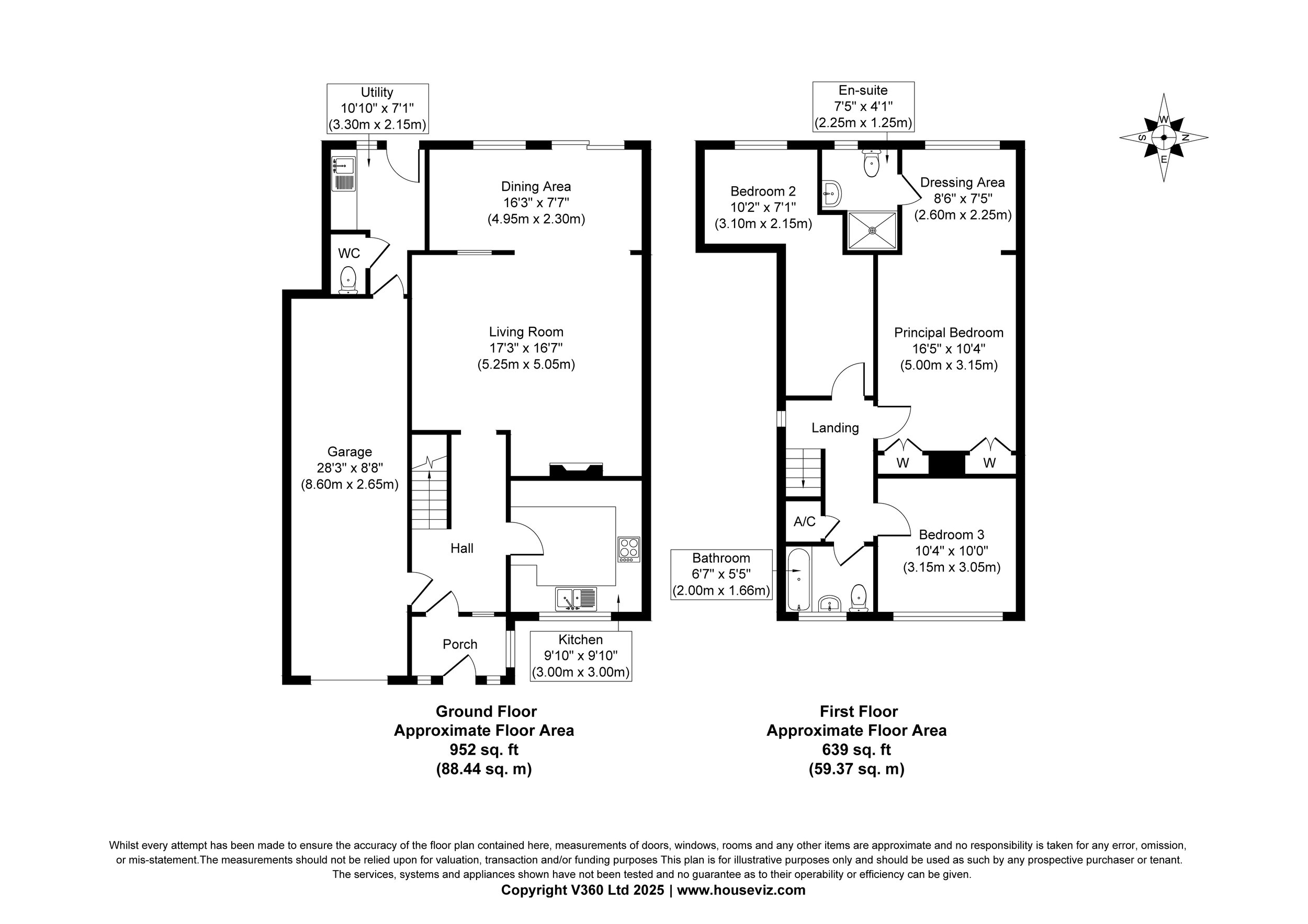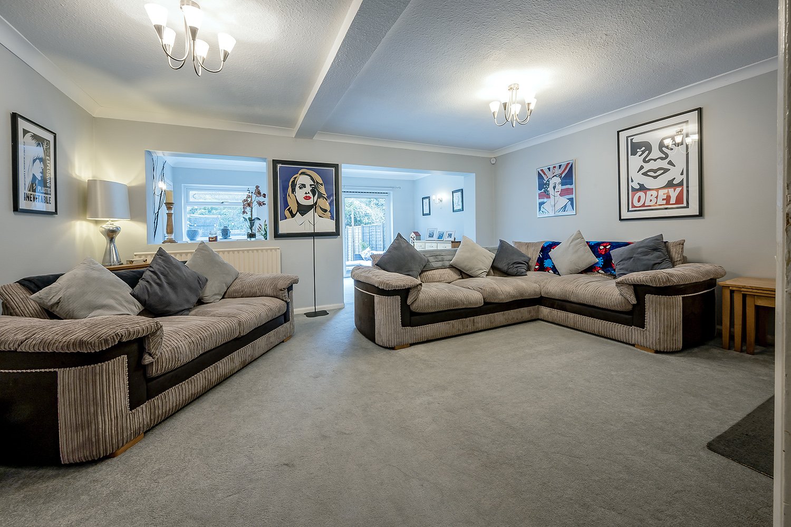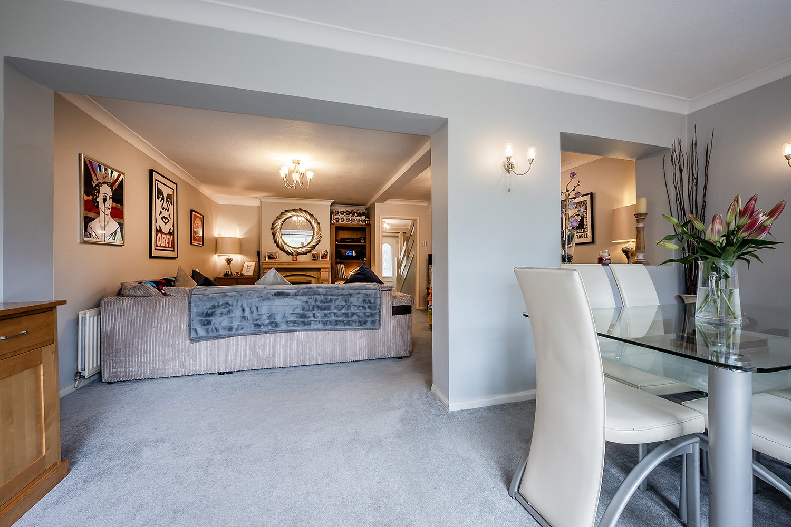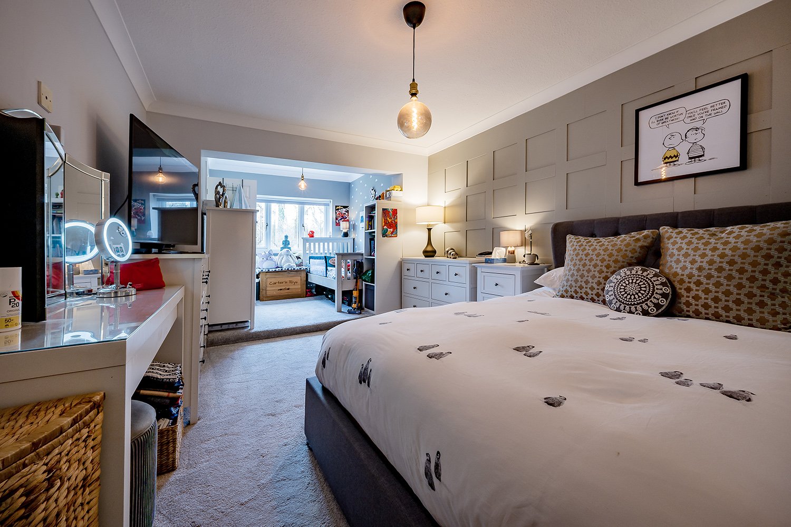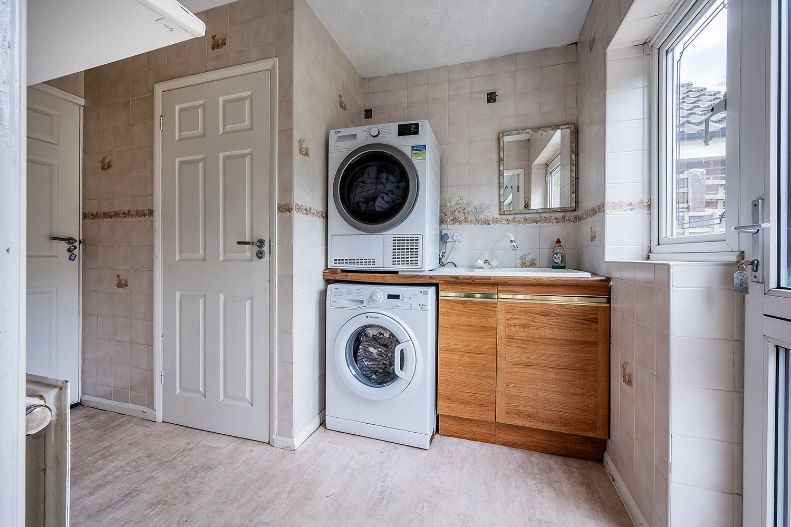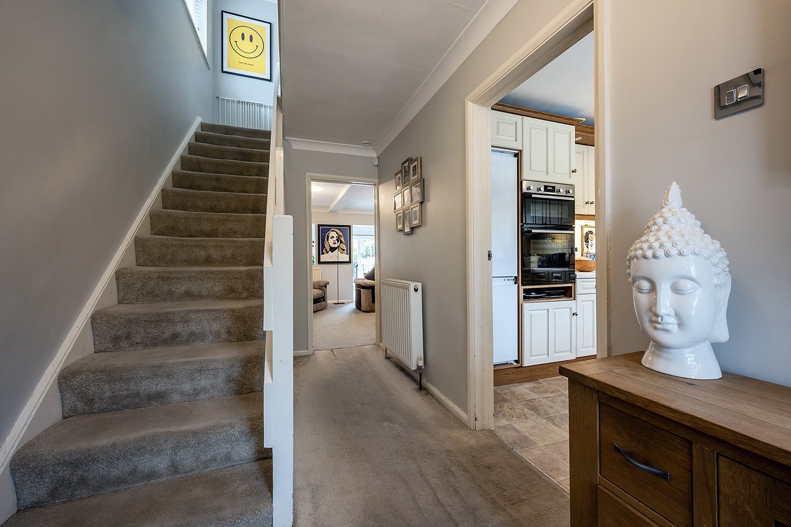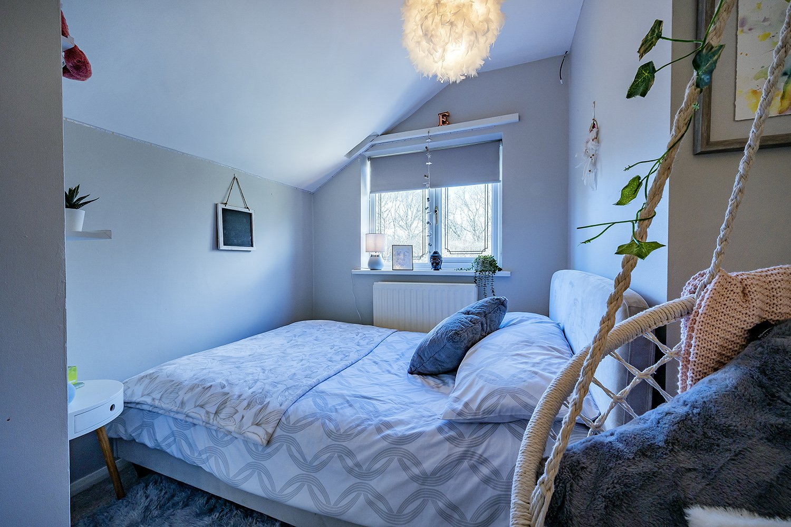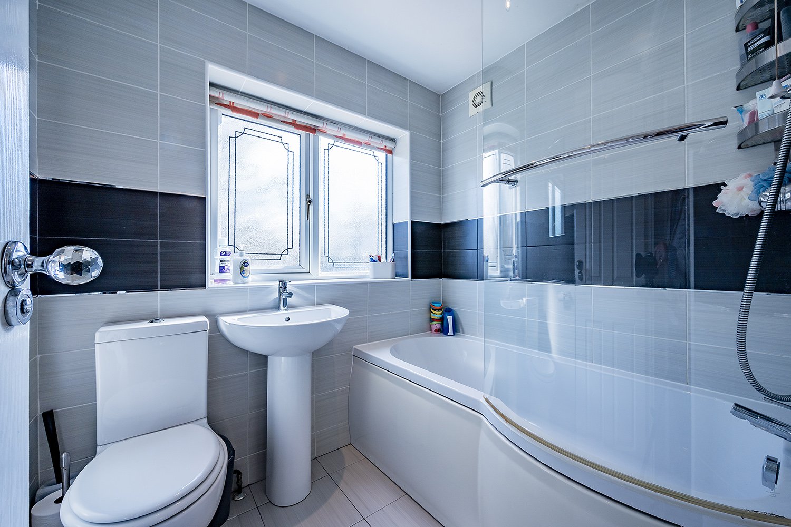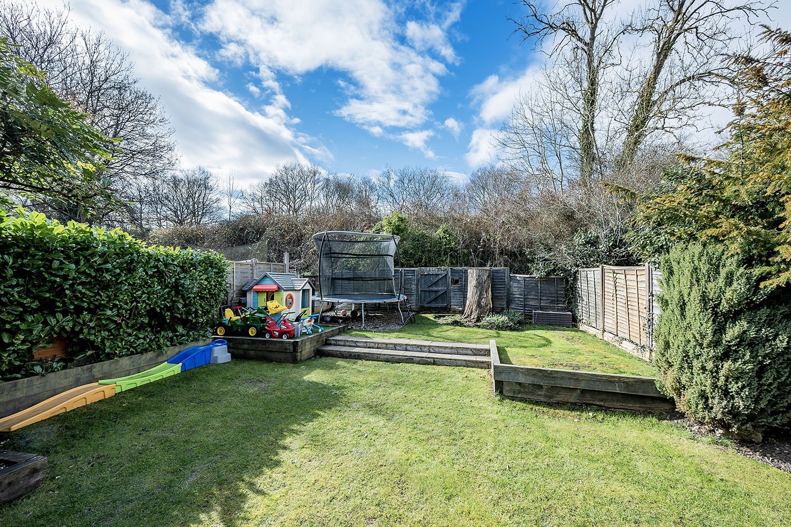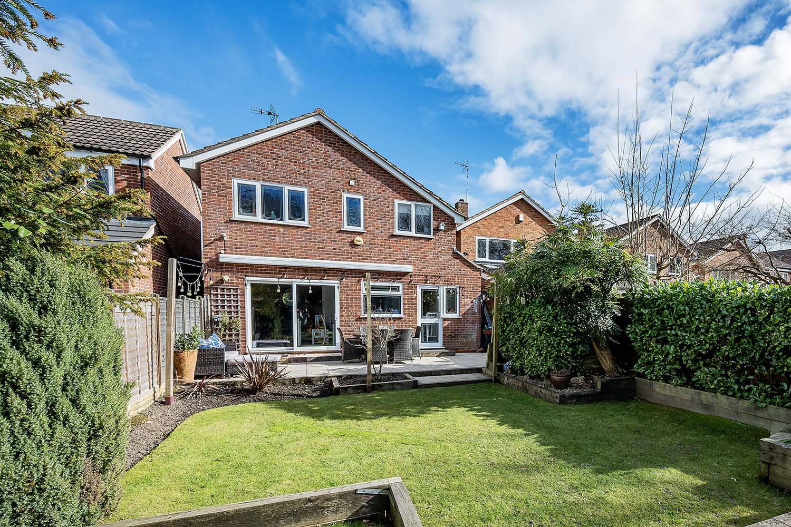Nestled in the charming village of Lapworth, this beautifully presented 3-bedroom detached house offers an ideal family home. With its spacious layout and amenities, this property is perfect for those seeking comfort and convenience.
Upon entering the porch, you are greeted by a welcoming hallway leading to a bright living room with a designated dining area, perfect for family gatherings and entertaining guests, or children! The separate kitchen is well-equipped, and the separate utility and guest cloakroom add to the convenience of this lovely home.
The first floor features three excellent bedrooms, including the main bedroom with its own ensuite bathroom and dressing area, ensuring privacy and comfort. A family bathroom completes the upper level, providing modern fixtures and fittings.
Outside, the property boasts a large tandem garage, measuring an impressive 28 feet in length, ideal for additional storage or workshop space. The west-facing rear garden is a true highlight, offering a sunny retreat for outdoor living, gardening, or family play.
Located within walking distance to Lapworth CE Primary School and the local train station, this home is perfectly positioned for families and commuters alike.
General Information
Tenure: Freehold
Services: Mains Electricity, water and drainage | Sky TV connected | BT Broadband connected | Oil-fired central heating.
Nb: The current owners have made us aware that the property requires a new boiler.
The property previously (now expired) had planning permission for a rear single storey extension under reference number PP-07254457 with Warwick District Council.
Local Authority: Warwick District and Country Council | Council Tax Band E
EPC: Rating D
Postcode: B94 6LW
Location
Lapworth is a wonderful Warwickshire village on the outskirts of Solihull, approximately 13 miles from Birmingham. It has established itself as one of the area’s most aspirational villages. Abundant country walks are favoured amongst locals throughout all seasons, being on the junction of the Stratford Canal and the Grand Union Canal.
There is no shortage of excellent dining options including The Boot Inn, The Navigation and The Punchbowl to name a few, all with outside dining, and a mix of cosy yet modern bars and restaurants. National Trust at both Baddesley Clinton and Packwood House are both under 2 miles distant from the property and offer a fabulous day out.
Lapworth centre also offers a village store, Doctors, wine merchants, car garage and train station with lines running by both Chiltern Railway and West Midlands Railway Services. The thriving village hall is keen in promoting community activities.
Agents’ Note
We have not tested any of the electrical, central heating or sanitaryware appliances. Purchasers should make their own investigations as to the workings of the relevant items. Floor plans are for dentification purposes only and not to scale. All room measurements and mileages quoted in these sales details are approximate. Subjective comments in these details imply the opinion of the selling agent at the time these details were prepared. Naturally, the opinions of purchasers may differ. These sales details are produced in good faith to offer a guide only and do not constitute any part of a contract or offer. We would advise that fixtures and fittings included within the sale are confirmed by the purchaser at the point of offer. Images used within these details are under copyright to EB&P and under no circumstances are to be reproduced by a third party without prior permission.
Anti Money Laundering (AML)
We will appreciate your co-operation in fulfilling our requirements to comply with anti-money laundering regulations. As well as traditional methods of producing photographic ID and proof of address, EB&P as the Agent may also use an electronic verification system to meet compliance obligations for AML. This system allows us to verify you from basic details. You understand that we will undertake this search for the purpose of verifying your identity. Any personal data we receive from you for the purpose of money laundering checks will be processed only for the purposes of preventing money laundering. There will be a nominal charge to each buyer for EB&P to conduct the AML checks.


