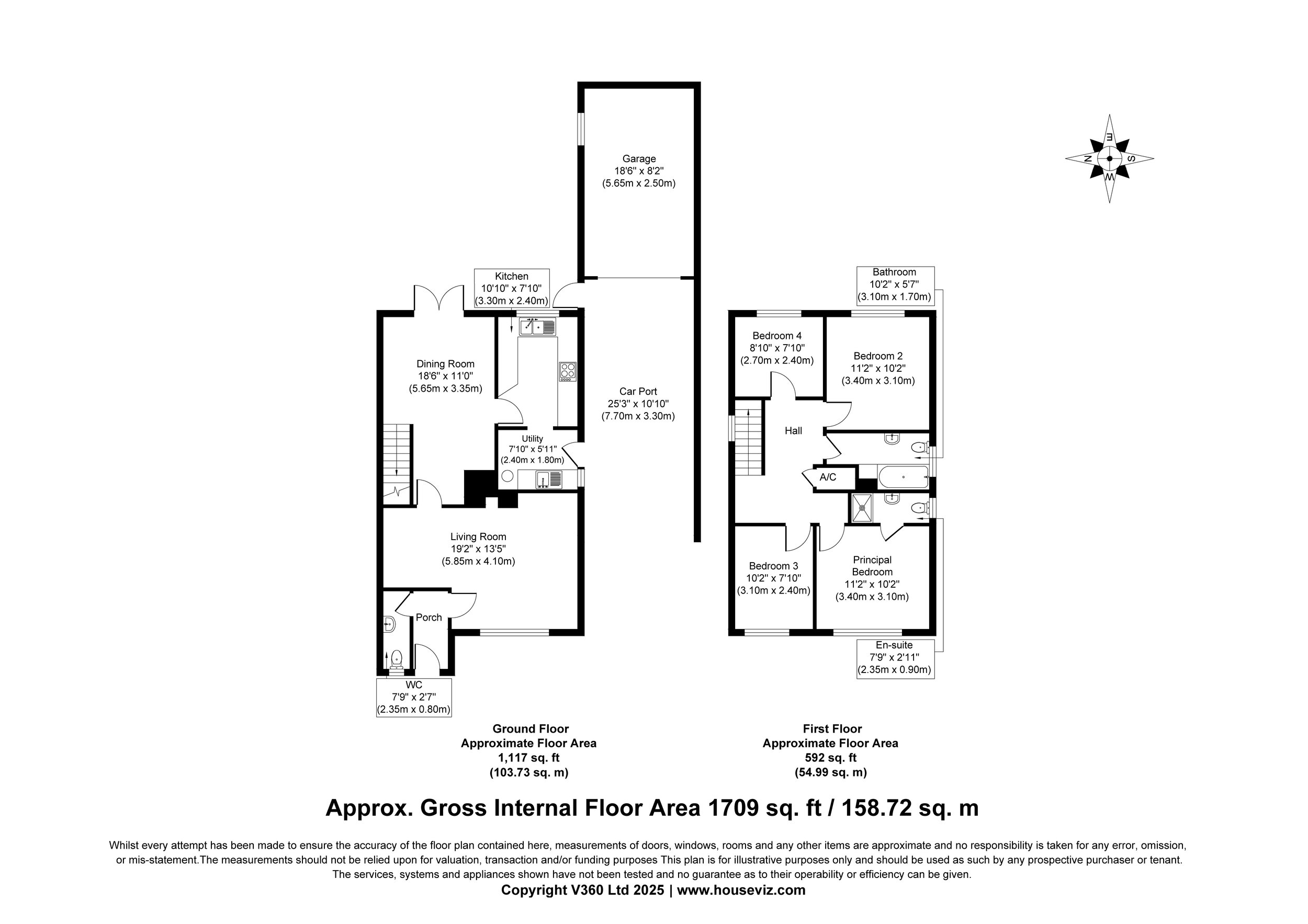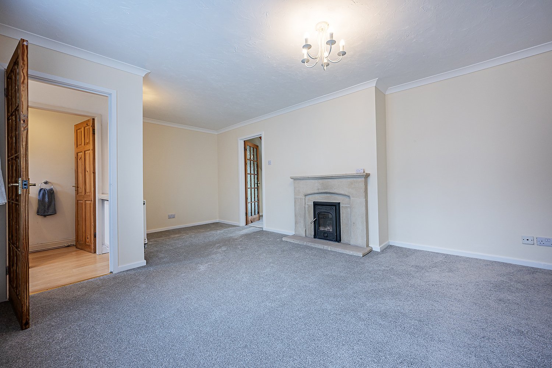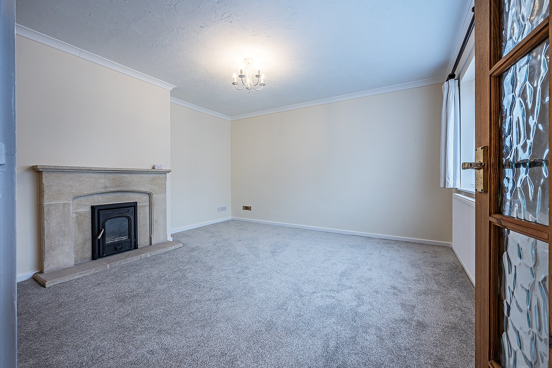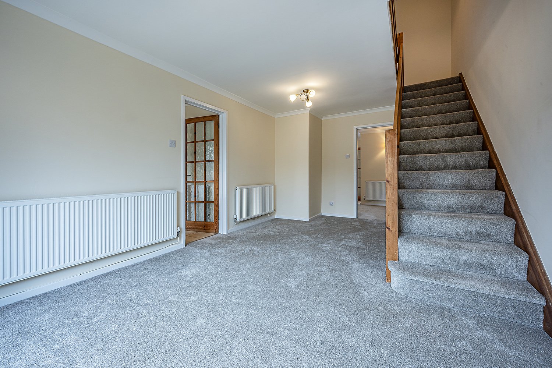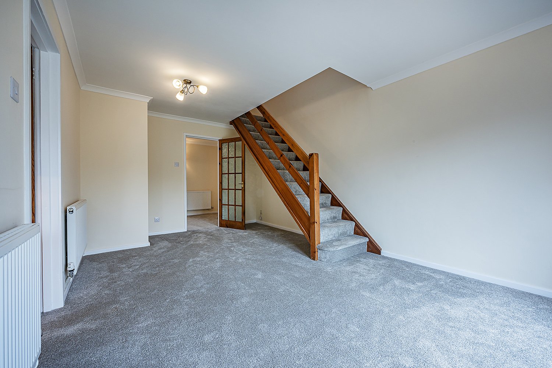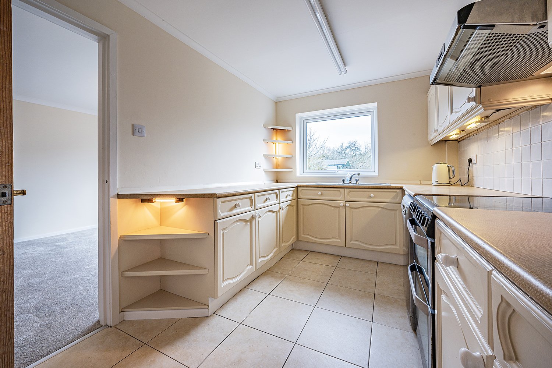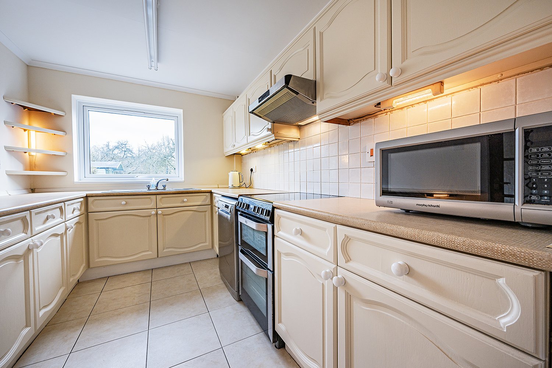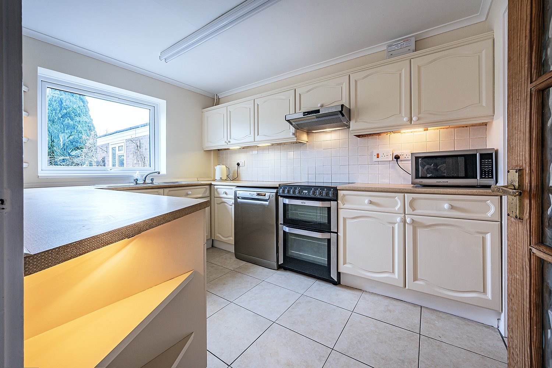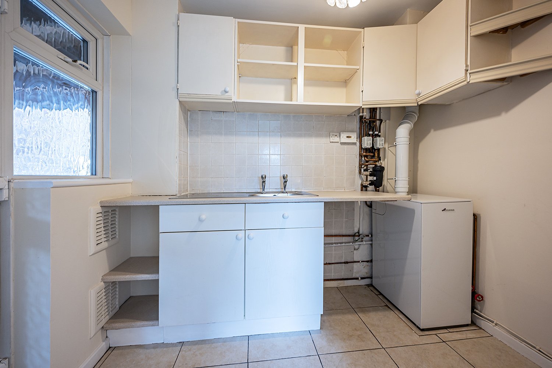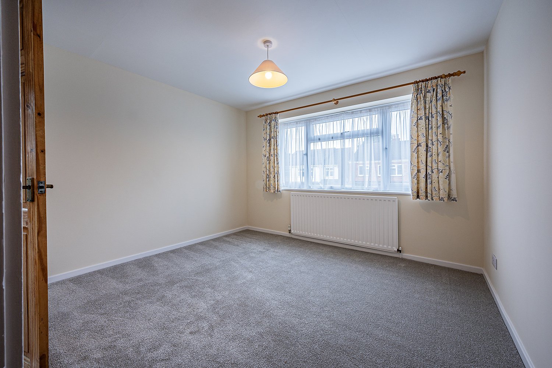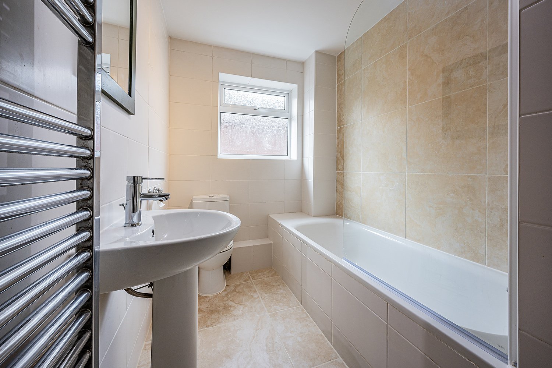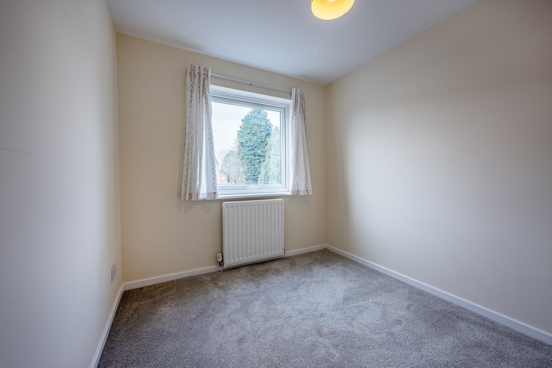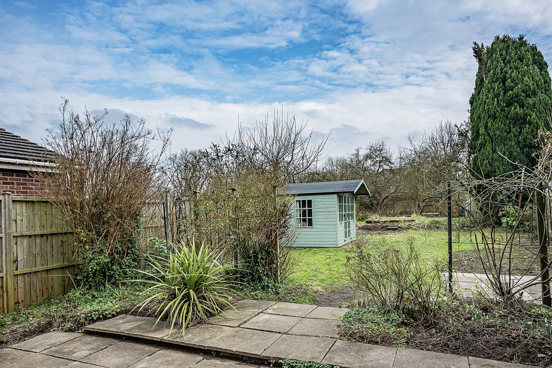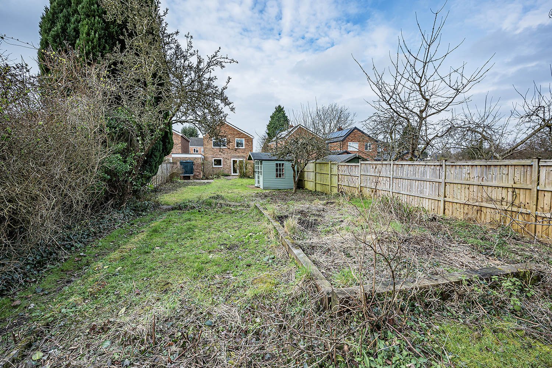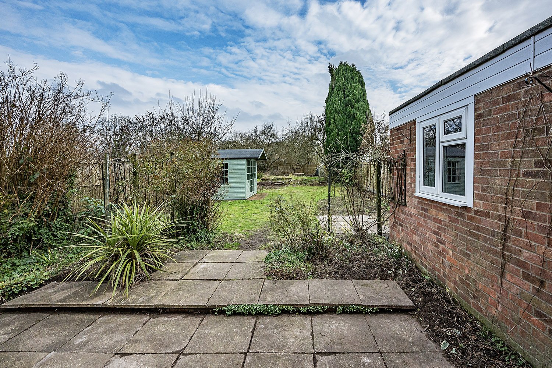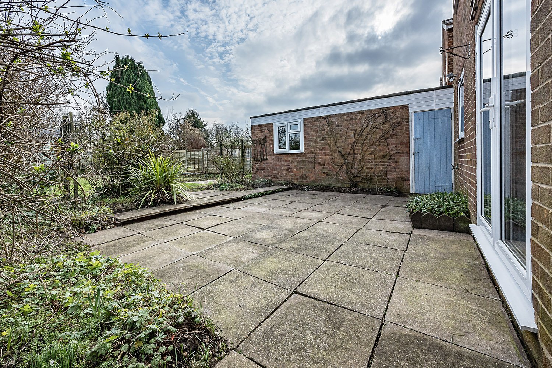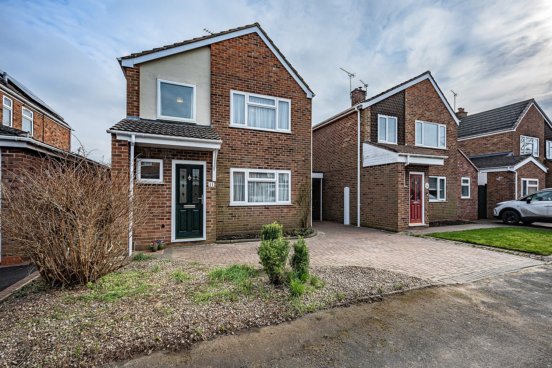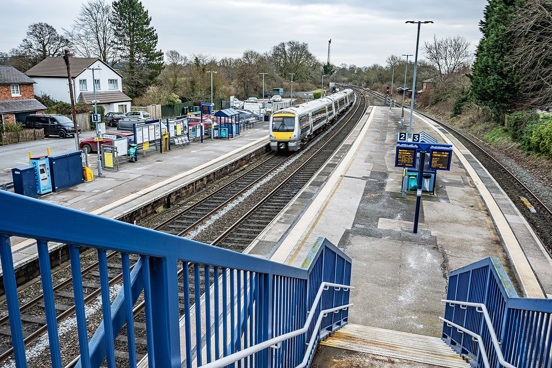No Upward Chain – First time on the market since 1976.
A detached home in a cul-de-sac location, with driveway parking, a covered carport and a single garage. The property has a wonderful long rear garden which will come to life in the Spring and Summer, and is well stocked with shrubs and borders, along with a summer house.
On entering the porch, there is a guest cloakroom and door into the front spacious living room. To the rear elevation is the separate dining room/2nd lounge, and French doors out to the patio and garden. The separate kitchen is accessed from the rear dining area, and there is also a courtesy door to the outside from the utility room.
On the first floor is a fully tiled family bathroom and 4 bedrooms, of which the main bedroom has an en-suite.
The property has recently benefitted from brand new carpets throughout.
General Information
Tenure: Freehold
Services: Oil central heating | Mains drainage (Severn Trent) | Mains electricity | Heating system last serviced November 2024 | Electrical supply was installed to the garden summer house in September 2019 (NICEIC Certificate available) | Full electrical test and consumer unit replaced in November 2024 (NICEIC Certificate available along with EICR 5 year Electrical Safety Certificate) | Cavity wall insulation was installed March 2006.
Local Authority: Warwick Council | Council Tax Band D
Postcode: CV35 7BW
NB: There is an active planning application for a proposed development of houses on the land to the rear of the property.
In 1979 an additional piece of land was purchased at the rear of the garden and is held on registered title, incorporated within the current ‘as seen’ boundary. The main property is on unregistered title, original deeds are in place.
Agents’ Note
We have not tested any of the electrical, central heating or sanitaryware appliances. Purchasers should make their own investigations as to the workings of the relevant items. Floor plans are for identification purposes only and not to scale. All room measurements and mileages quoted in these sales details are approximate. Subjective comments in these details imply the opinion of the selling agent at the time these details were
prepared. Naturally, the opinions of purchasers may differ. These sales details are produced in good faith to offer a guide only and do not constitute any part of a contract or offer. We would advise that fixtures and fittings included within the sale are confirmed by the purchaser at the point of offer. Images used within these details are under copyright to EB&P and under no circumstances are to be reproduced by a third party without prior permission.
Anti Money Laundering (AML)
We will appreciate your co-operation in fulfilling our requirements to comply with anti-money laundering regulations. As well as traditional methods of producing photographic ID and proof of address, EB&P as the Agent may also use an electronic verification system to meet compliance obligations for AML. This system allows us to verify you from basic details. You understand that we will undertake this search for the purpose of verifying your identity. Any personal data we receive from you for the purpose of money laundering checks will be processed only for the purposes of preventing money laundering. There will be a nominal charge to each buyer for EB&P to conduct the AML checks.


