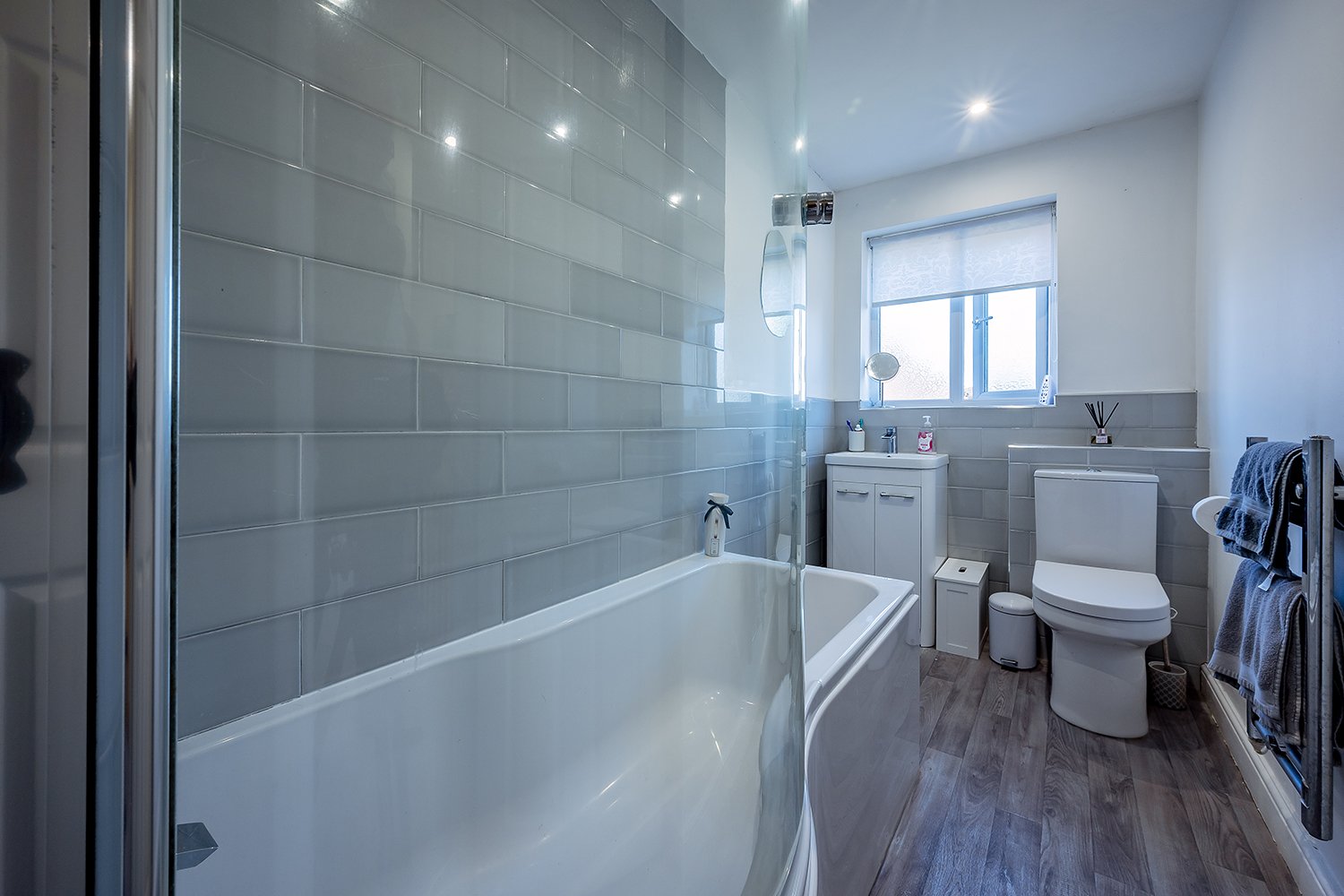 Image 1 of 14
Image 1 of 14

 Image 2 of 14
Image 2 of 14

 Image 3 of 14
Image 3 of 14

 Image 4 of 14
Image 4 of 14

 Image 5 of 14
Image 5 of 14

 Image 6 of 14
Image 6 of 14

 Image 7 of 14
Image 7 of 14

 Image 8 of 14
Image 8 of 14

 Image 9 of 14
Image 9 of 14

 Image 10 of 14
Image 10 of 14

 Image 11 of 14
Image 11 of 14

 Image 12 of 14
Image 12 of 14

 Image 13 of 14
Image 13 of 14

 Image 14 of 14
Image 14 of 14















Chadwick End | 2 Bedrooms | Offers in Excess of £300,000
2 bedroom mid-terrace house
Conservatory and Living room
Separate kitchen with breakfast bar
Bathroom with shower over bath
1 allocated parking space
Extra shared residents’ parking
West-facing rear garden with gate to parking area
Walking distance to The Orange Tree restaurant
6.8 miles to Warwick Parkway train station
3.4 miles to Knowle High Street
2 bedroom mid-terrace house
Conservatory and Living room
Separate kitchen with breakfast bar
Bathroom with shower over bath
1 allocated parking space
Extra shared residents’ parking
West-facing rear garden with gate to parking area
Walking distance to The Orange Tree restaurant
6.8 miles to Warwick Parkway train station
3.4 miles to Knowle High Street
2 bedroom mid-terrace house
Conservatory and Living room
Separate kitchen with breakfast bar
Bathroom with shower over bath
1 allocated parking space
Extra shared residents’ parking
West-facing rear garden with gate to parking area
Walking distance to The Orange Tree restaurant
6.8 miles to Warwick Parkway train station
3.4 miles to Knowle High Street
Bakers Mews is well-positioned and excellently presented. Located in this semi-rural location, the property is in walking distance to The Orange Tree restaurant and bar and is a short drive to Warwick Parkway train station.
On entering, there is a separate kitchen off the hallway, and the lounge at the rear which opens into the conservatory for an added reception area. Stairs from the living room lead up to the first floor which has two double bedrooms and a bathroom with a shower over the bath.
The rear garden enjoys a westerly aspect and the rear gate provides convenient access directly to the allocated parking space.
General Information
Tenure: Freehold
Parking: 1 allocated space to the rear of the back garden gate with further unallocated shared spaces available to the rear for residents of the mews.
Annual Payment: There is a payment for each property in the mews of £200 per year.
Services: Electric Heating (there is no gas in Chadwick End), mains sewerage.
Broadband: Fibre Optic
Local Authority: Warwick Council | Council Tax Band D
Postcode: B93 0DH
Agents’ Note
We have not tested any of the electrical, central heating or sanitaryware appliances. Purchasers should make their own investigations as to the workings of the relevant items. Floor plans are for identification purposes only and not to scale. All room measurements and mileages quoted in these sales details are approximate. Subjective comments in these details imply the opinion of the selling agent at the time these details were prepared. Naturally, the opinions of purchasers may differ. These sales details are produced in good faith to offer a guide only and do not constitute any part of a contract or offer. We would advise that fixtures and fittings included within the sale are confirmed by the purchaser at the point of offer. Images used within these details are under copyright to EB&P and under no circumstances are to be reproduced by a third party without prior permission.
Anti Money Laundering (AML)
We will appreciate your co-operation in fulfilling our requirements to comply with anti-money laundering regulations. As well as traditional methods of producing photographic ID and proof of address, EB&P as the Agent may also use an electronic verification system to meet compliance obligations for AML. This system allows us to verify you from basic details. You understand that we will undertake this search for the purpose of verifying your identity. Any personal data we receive from you for the purpose of money laundering checks will be processed only for the purposes of preventing money laundering. There will be a nominal charge to each buyer for EB&P to conduct the AML checks.
