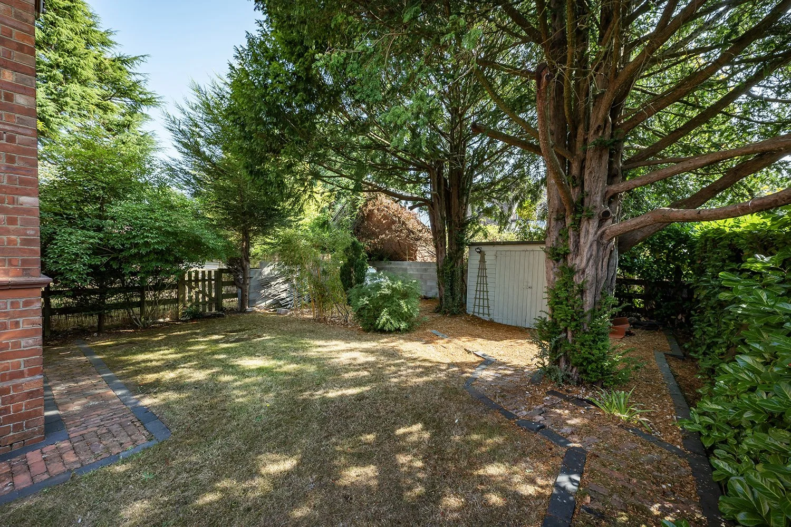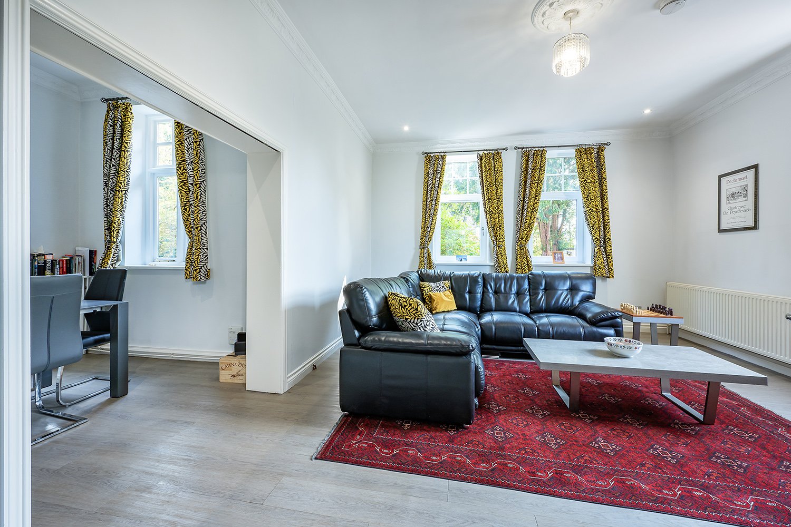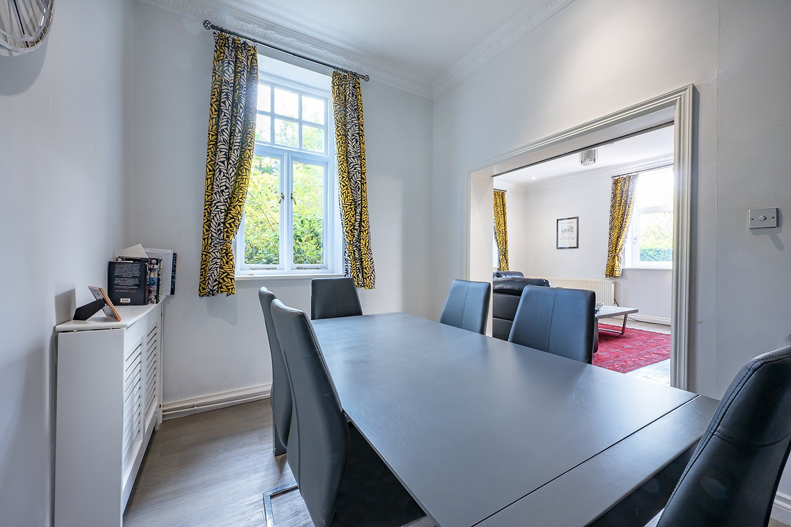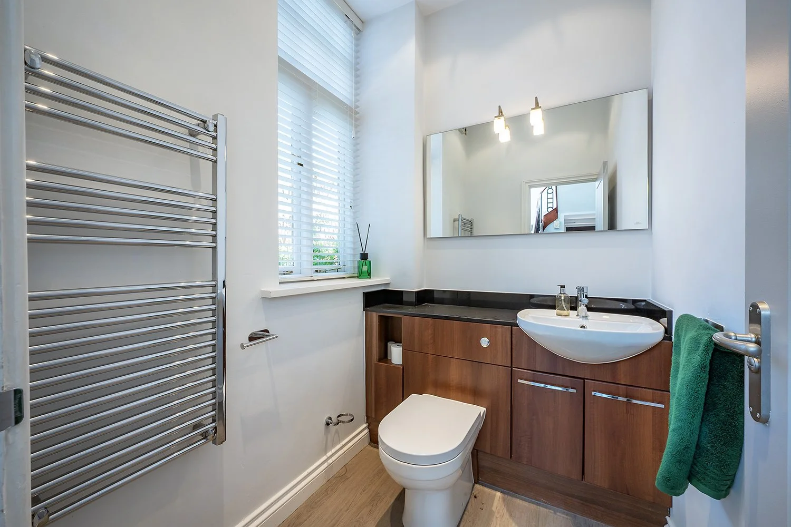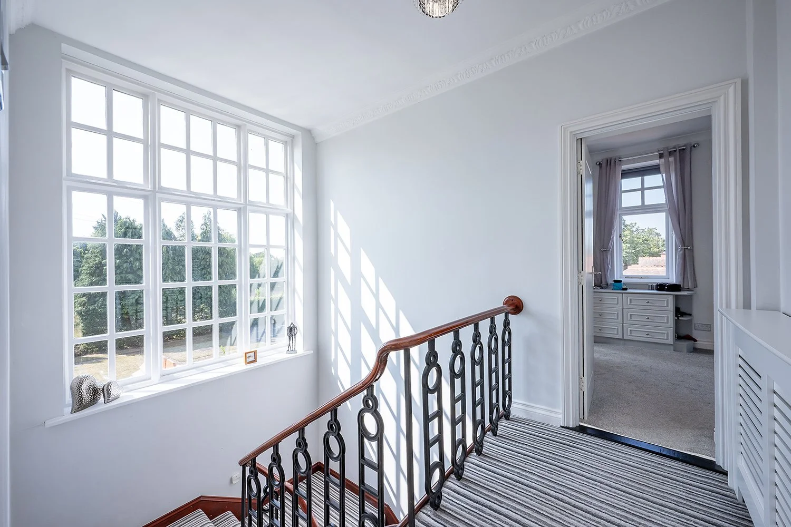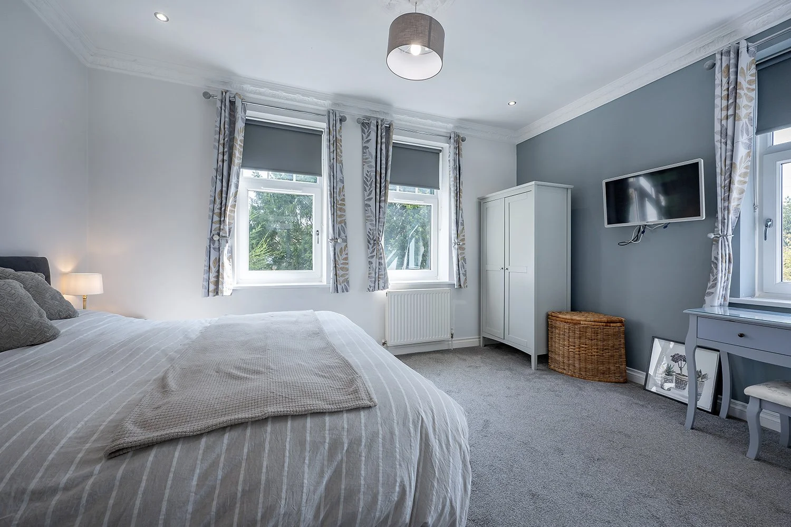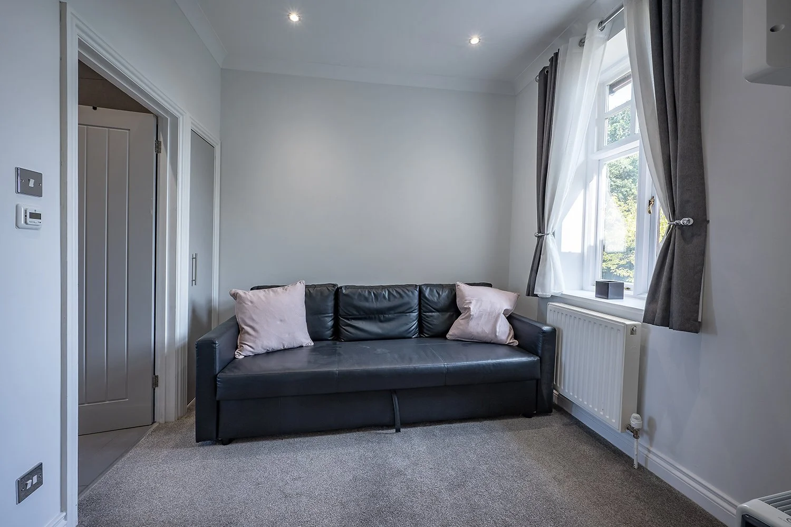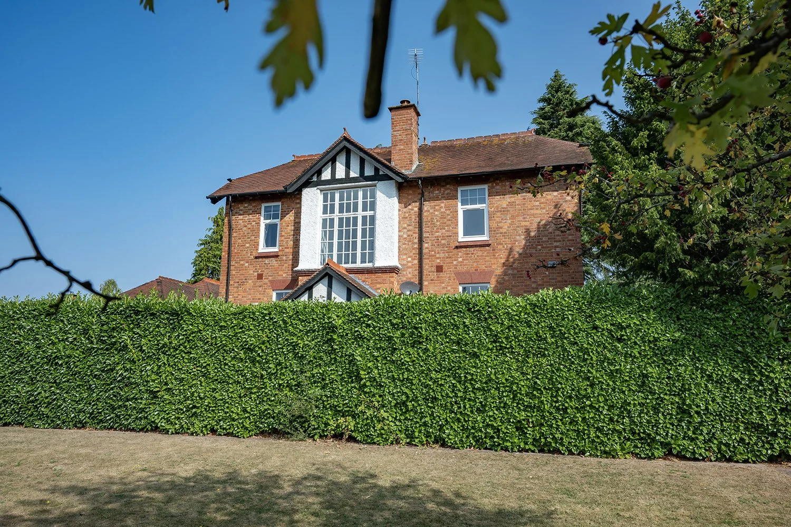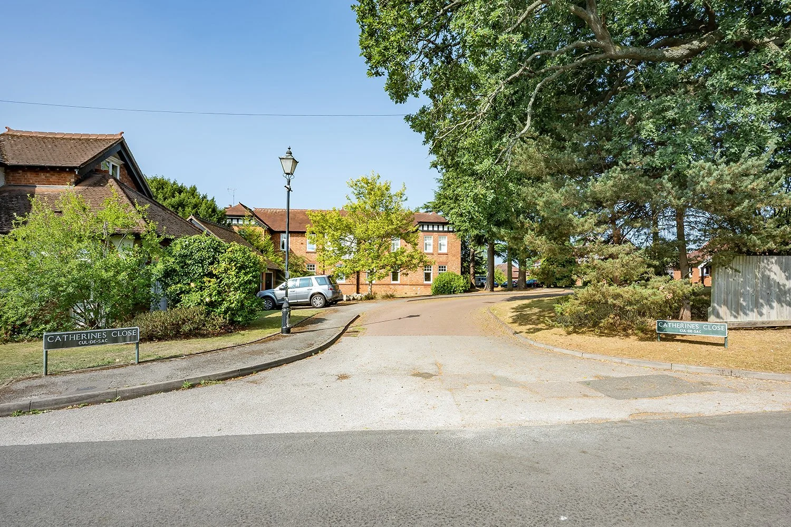Nestled within the quiet cul-de-sac ‘Catherines Close’ in Catherine de Barnes, Solihull this beautifully presented Victorian semi-detached home effortlessly blends period elegance with modern comfort.
Boasting 1,331 sq ft of accommodation, together with a single garage and an allocated parking space just a few steps from the property, this charming residence offers both convenience and character in equal measure. The high ceilings and generous proportions throughout are a testament to its Victorian heritage, creating a sense of space and light that is immediately welcoming.
The ground floor is approached via an inviting entrance hall, complete with a wide, sweeping staircase that forms a striking focal point. From here, the accommodation flows into a well-proportioned sitting and dining room, ideal for entertaining or relaxing with family, while a separate kitchen offers functionality and style. A guest cloakroom and a useful understairs cupboard further enhance the practicality of the home.
Upstairs, the first-floor landing is flooded with natural light from a delightful feature window overlooking the front elevation. Three beautifully appointed bedrooms, each with its own fully tiled en-suite, provide privacy and comfort for family members or guests. A generous storage cupboard to the landing adds to the thoughtful layout of this floor.
Externally, the property enjoys its own private front and side garden, offering manageable outdoor space perfect for enjoying a quiet moment or a touch of gardening without the demands of a larger plot. The garage and nearby allocated parking space ensure secure and convenient parking solutions.
This home presents an appealing opportunity for those seeking a characterful yet practical residence in a sought-after location. Offered with no upward chain, it is ideally positioned close to Solihull town centre, the charming local restaurants of Catherine de Barnes, and excellent transport links, including Birmingham International Airport and railway station. A home of true distinction, combining heritage, style, and convenience.
Location
Solihull town centre is a hub for all generations, providing excellent lifestyle, entertainment and education facilities. Solihull’s own train station just several minutes walk from the main high street of town, offers links to Birmingham, Stratford upon Avon, Leamington Spa and London. The centre of town is home to the thriving indoor Touchwood Shopping centre, renowned for its large John Lewis store, multiple cafés, restaurants and cinema. Malvern and Brueton Park are wonderful to explore in all seasons, with no shortage of picnic spots around the lake and nature reserve.
The town is home to Solihull School, an independent day school soon to be merging with the equally renowned nearby Saint Martin’s School for Girls. This progression within the education system of Solihull will reaffirm Solihull’s appeal for independent education for both boys and girls from ages 3 to 18. Excellent state schooling is nearby, with all ages catered for along with several options for sixth form studies. The Bull Ring in Birmingham city centre is approximately 7 miles away, easily reached by the motorway network of the M42 and M6 or equally train within about 15 minutes. Alongside advances in facilities, the town has maintained a charm which resonates throughout many of its prime residential roads, with green and leafy streets evident to this day along with the prominent St Alphege Church.
General Information
Tenure: Freehold with common managed areas
Service Charge: £2,120.76 per year (£176.73 per month)
The service charge is managed by Catherines Court Management Ltd via Bright Willis (Stratford Road, Hall Green).
Services: LPG Gas (private tank for the property) | Last Gas Safety Check April 2025) | Drainage to public sewer |Mains Electricity (Electric Safety Check last conducted September 2024)
Replacement of x 6 uPVC windows in March 2023 and Replacement of x 4 uPVC windows in November 2024.
Parking: Single Allocated Space (Bay 19) and Single Garage in block.
Local Authority: Solihull Metropolitan Council | Council Tax Band E
EPC: Rating D
Postcode: B91 2SZ
Lease Restrictions include but are not necessarily limited to: No caravans, boats, trailers or vans to be parked in the development | Unable to run a commercial business from the property | Hanging washing outside.
Agents’ Note
We have not tested any of the electrical, central heating or sanitaryware appliances. Purchasers should make their own investigations as to the workings of the relevant items. Floor plans are for identification purposes only and not to scale. All room measurements and mileages quoted in these sales details are approximate. Subjective comments in these details imply the opinion of the selling agent at the time these details were prepared. Naturally, the opinions of purchasers may differ. These sales details are produced in good faith to offer a guide only and do not constitute any part of a contract or offer. We would advise that fixtures and fittings included within the sale are confirmed by the purchaser at the point of offer. Images used within these details are under copyright to EB&P and under no circumstances are to be reproduced by a third party without prior permission.
Anti Money Laundering (AML) & Checks on Your Identity
We have a duty to know who our client is, including checking your identity and residence, original, or certified original, documents; and we carry out AML (Anti-money laundering) checks in a number of ways. We will ask you to provide documents to confirm your ID and proof of residence. We will also carry out electronic AML searches for every person who is our buyer and client. In some cases, we are also obliged to carry out further checks. We will let you know if we need to carry out further checks or require further information. We expect to receive your documents to satisfy the AML checks within 7 working days from the request. EB&P will charge £24 Incl. VAT per person for us to carry out the above checks.



