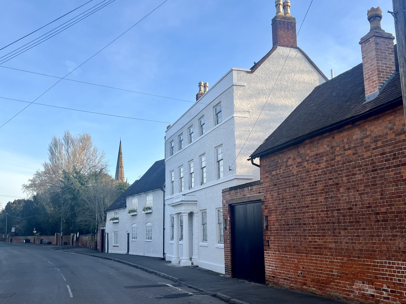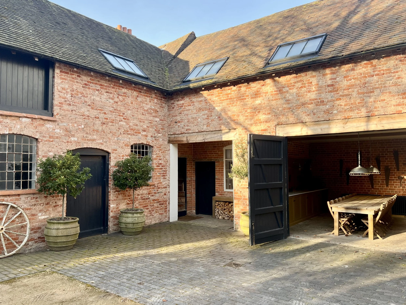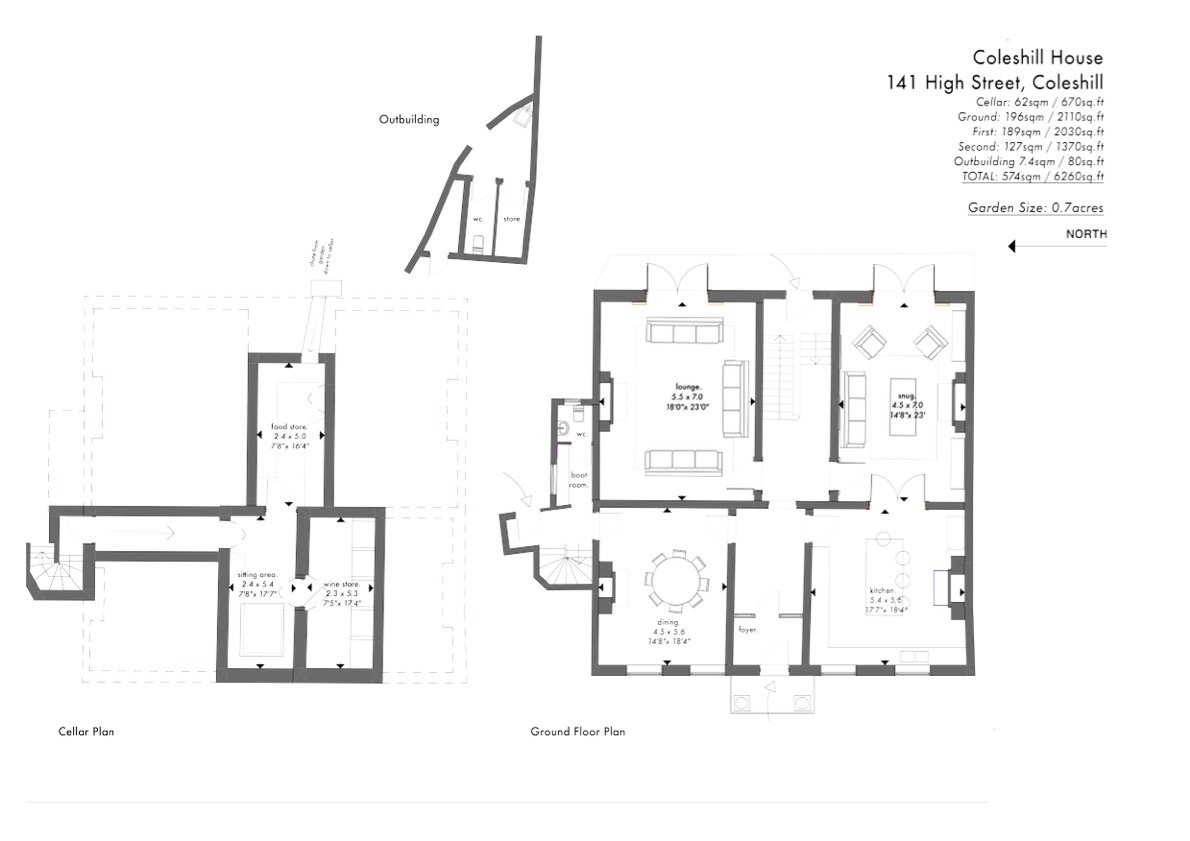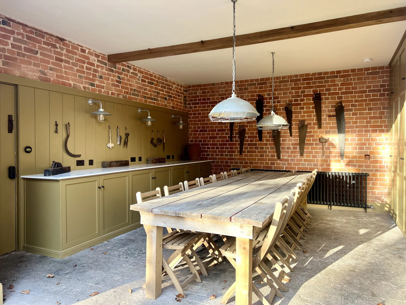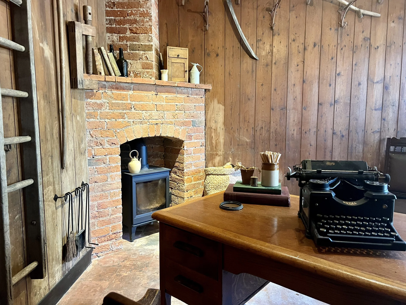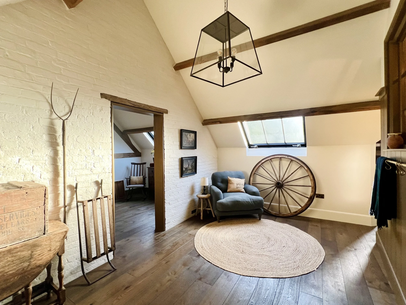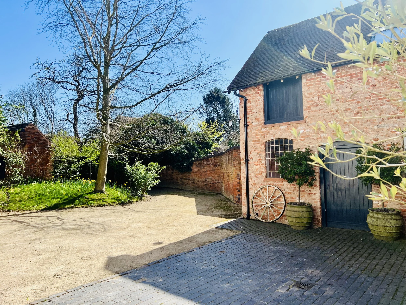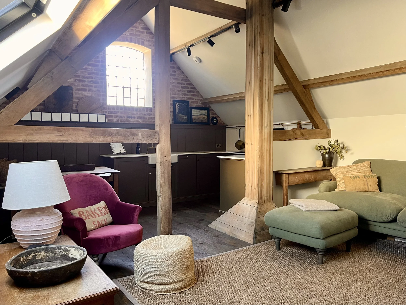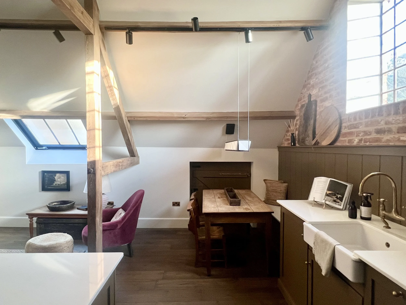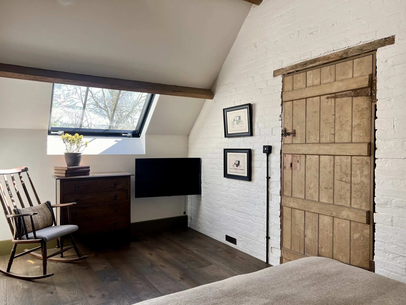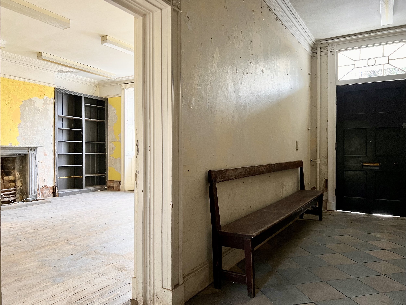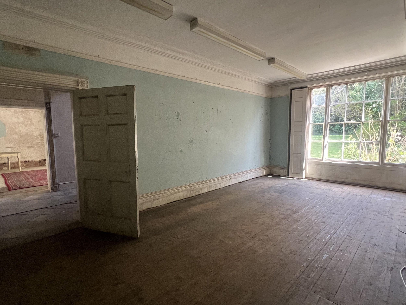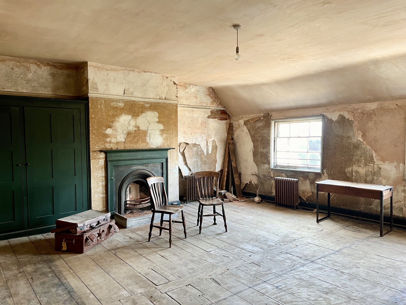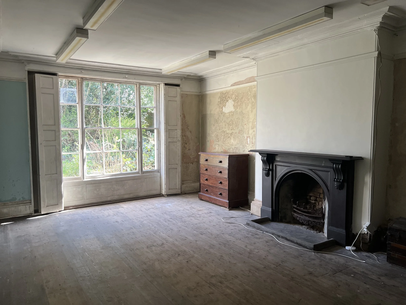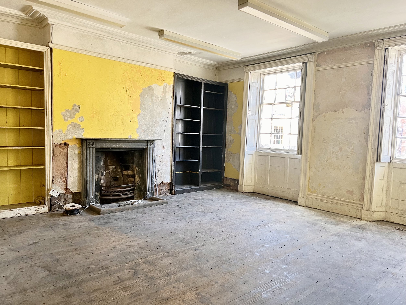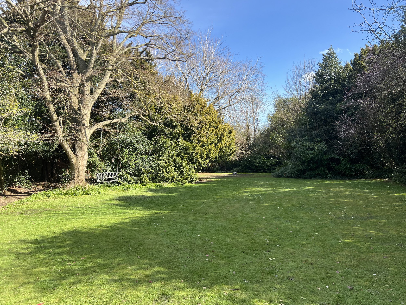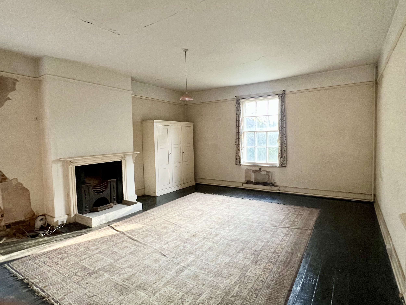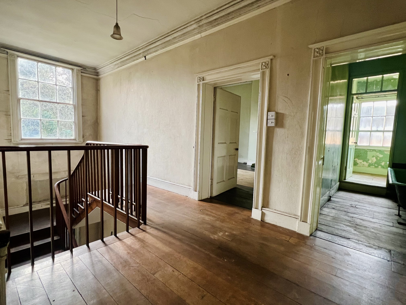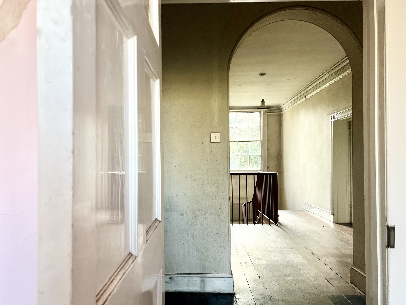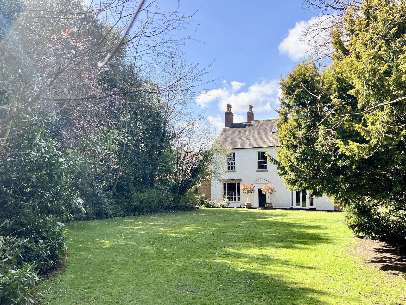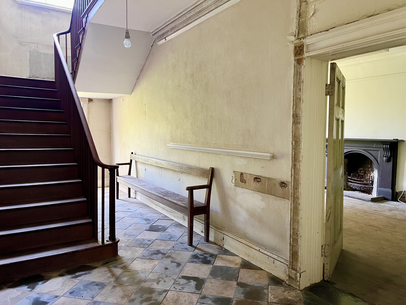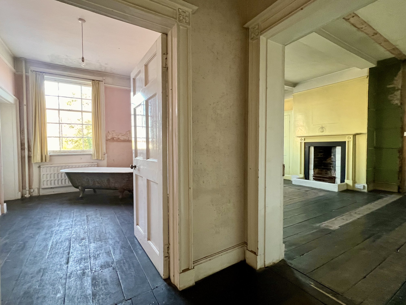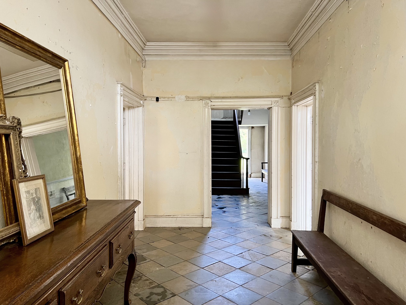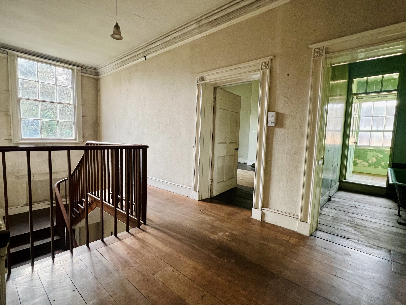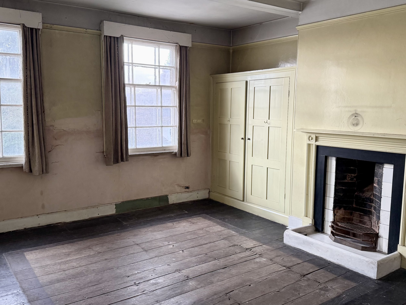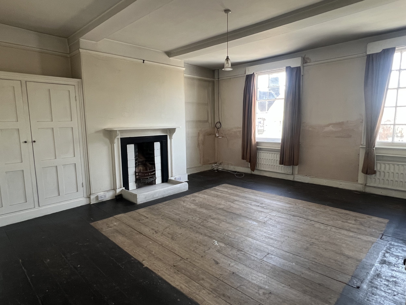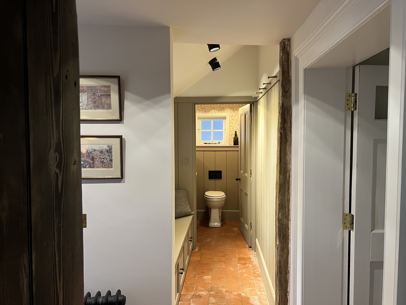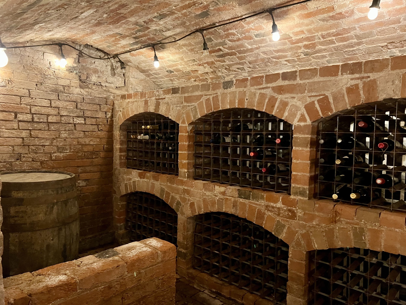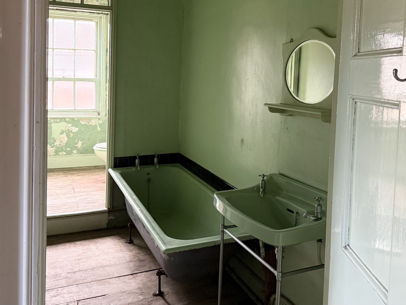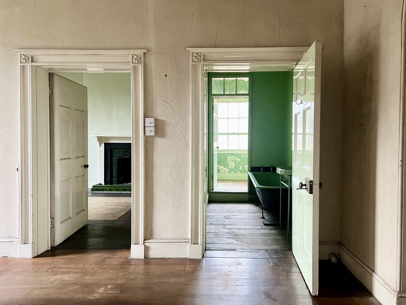Unique Georgian Dwelling on Coleshill High Street – A Renovation Opportunity | Including a fully refurbished separate Coach House, with Study, Workshop and Stable.
Coleshill House
Offered for sale is a rare opportunity to acquire a substantial Georgian property, former home of a Lord and Lady, situated in the heart of Coleshill High Street. This impressive building, with its striking 3 storey façade and period features, presents immense potential for transformation into a stunning family home or a multi-generational living space.
The property is ready for restoration internally and is priced to reflect the opportunity for refurbishment. The dwelling provides a blank canvas within a wealth of beautiful original features for those with vision and a passion for period properties.
The expansive spaces, with superb high ceilings throughout, and large sash windows provide an abundance of natural light and a sense of grandeur, ideal for creating luxurious living areas.
Importantly, the Grade II Listed building comes with a number of approved planning consents from North Warwickshire Council, allowing for enhancements to the existing layout, and providing further opportunity for development and customisation to suit your needs.
The total accommodation stretches to 6,260 square feet and is over 4 floors, including a very special brick vaulted cellar. Should the current permissions and consents be put into practice, these would reflect a ground floor with underfloor heating throughout, an internal foyer, 3 large reception rooms and a separate kitchen with double doors into the snug. There is also a separate boot room and downstairs WC which has already been fully restored. The first floor will accommodate 4 large bedrooms each with an en-suite, and a first-floor laundry room.
A secondary internal staircase which has been fully restored with handmade iron handrails gives access to the attic space, which offers privacy and independence from the main house. If the attic were to be converted, it would offer two additional bedrooms, a spacious living room, and kitchen space—perfect for extended family, guests, or even as a separate rental unit.
Outside, the property sits within a generous private 0.7-acre walled garden, providing plenty of space for outdoor activities. With an extensive lawned area and perimeter footpath that continues through the woodland area at the rear its setting is very special. The property benefits from parking within a gated courtyard, ensuring security and convenience. There is also a separate outbuilding within the garden which has a WC and store.
This remarkable property is brimming with potential and offers an exciting opportunity for anyone seeking a grand Georgian home in a prime location. Whether you’re looking to restore it as a luxurious family residence or develop it further, this is a unique chance to create something truly special.
The Coach House
Formally The Coach House and Stables for this Georgian Estate, ‘The Coach House’ now offers the most exquisite, luxury living accommodation. Having been lovingly restored by the current owners to now offer three excellent reception rooms including a study, workshop/hobby room and library. The main suite has ensuite facilities and a walk-in closet while the living accommodation is open plan with exposed, original character features as well as the original triple stables.
To the ground floor you will find a triple stable block with cobbled flooring. The workshop is accessed via large double doors with striking built-in units, on one side, floor to ceiling, while the opposing side offers base units with a quartz work surface over. The flooring is 200 year old blue bricks with exposed brick walls, and cast iron column radiators have been fitted making it an exceptional entertaining space. The study is tucked away providing a very private room with period features, including wooden panelled walls and a brick surround fireplace.
A staircase leads to the main 1st floor accommodation which is underfloor heated throughout having oak wooden flooring, with the exception of the bathroom, which is terracotta tiled. The kitchen has a range of low-level units with a quartz worktop over, a built-in fridge/freezer, dishwasher, oven and hob as well as a built-in quartz dining bench. A beautifully exposed timber frame divides the kitchen and lounge area, and the library space also offers an additional sitting area. The bedroom has impressive vaulted ceilings with feature panelling, exposed beams, and brick walls and a number of skylights providing an abundance of natural lighting. Floor-to-ceiling double wooden doors lead into the powder room, ensuite and dressing area, also with space for a washer dryer.
Vendor comments
“We have been passionate about breathing new life into these historical properties, blending timeless heritage with modern design. With years of dedication, love, and meticulous attention to detail, we have restored these homes to honour their history while creating spaces that are functional and beautiful for today. Our work has been recognised in both national and international interior design magazines, reflecting our commitment to preserving the past while embracing the future.”
Location
Coleshill, a charming market town located in the North Warwickshire district, boasts a well-connected and bustling High Street. Positioned strategically between Birmingham and Coventry, it provides residents and visitors with a variety of essential amenities, making it a convenient and desirable location to live and work.
The town's proximity to Birmingham International Airport and its train station further enhances its appeal, offering excellent transport links for both domestic and international travel. Birmingham international train station just 10 minutes drive away provides access to London in just over an hour. The eagerly anticipated HS2 is currently being constructed which will provide access to London in just over 30 minutes.
The High Street is lined with a mix of independent shops, cafes, pubs, and eateries, offering a welcoming and vibrant atmosphere. Locals can easily access everyday essentials from local grocers, bakeries, and butchers, while the town's boutiques and specialist stores provide a unique shopping experience. Several banks and a post office ensure that financial and postal services are readily available, and the tennis & sports club is also nearby.
For those in need of professional services, Coleshill offers a range of options, including hairdressers, beauty salons, and healthcare services. The Coleshill Health Centre, located nearby, caters to medical needs, providing easy access to GP services, with a pharmacy also situated close by. The town's excellent transport links, including its nearby train station and bus services, make commuting to Birmingham and beyond convenient. Birmingham International Airport, just a short drive away, offers international travel opportunities, making it an ideal location for frequent flyers.
When it comes to education, Coleshill offers strong local schooling options. The town is home to several primary schools, such as Coleshill C of E Primary School and St. Edwards Catholic Primary School, offering high-quality education to young children. For secondary education, Coleshill School caters to older students, providing a broad curriculum and extracurricular activities. The nearby town of Solihull also has further educational institutions, including colleges and universities, for those seeking higher education options.
Overall, Coleshill’s High Street is not only a hub for shopping and dining but also provides a variety of services and educational opportunities, making it a well-rounded and attractive location for families and individuals alike. The added convenience of easy access to Birmingham International Airport and train station makes it an even more desirable place to live.
General Information
Tenure: Freehold
Service charge information: We would make all buyers aware that there will be a maintenance charge put in place for the communal areas and electric gates. This is likely to be circa £300 per annum.
Services: Mains Electrics and Gas |Mains water | Mains sewerage | Fibre broadband at C.500 Mbps
Local Authority: North Warwickshire Council (Council Tax Band TBC) | The property lies within the Coleshill Conservation area
EPC: Exempt | Grade II Listed
Parking: Electric Gated Entry | 4 Spaces in Total
Postcode: B46 3AY
Agents’ Note
We have not tested any of the electrical, central heating or sanitaryware appliances. Purchasers should make their own investigations as to the workings of the relevant items. Floor plans are for identification purposes only and not to scale. All room measurements and mileages quoted in these sales details are approximate. Subjective comments in these details imply the opinion of the selling agent at the time these details were prepared. Naturally, the opinions of purchasers may differ. These sales details are produced in good faith to offer a guide only and do not constitute any part of a contract or offer. We would advise that fixtures and fittings included within the sale are confirmed by the purchaser at the point of offer. Images used within these details are under copyright to EB&P and under no circumstances are to be reproduced by a third party without prior permission.
Anti Money Laundering (AML)
We have a duty to know who our client is, including checking your identity and residence, original, or certified original, documents; and we carry out AML (Anti-money laundering) checks in a number of ways. We will ask you to provide documents to confirm your ID and proof of residence. We will also carry out electronic AML searches for every person who is our buyer and client. In some cases, we are also obliged to carry out further checks. We will let you know if we need to carry out further checks or require further information. We expect to receive your documents to satisfy the AML checks within 7 working days from the request. EB&P will charge £24 Incl. VAT per person for us to carry out the above checks.

