 Image 1 of 33
Image 1 of 33

 Image 2 of 33
Image 2 of 33

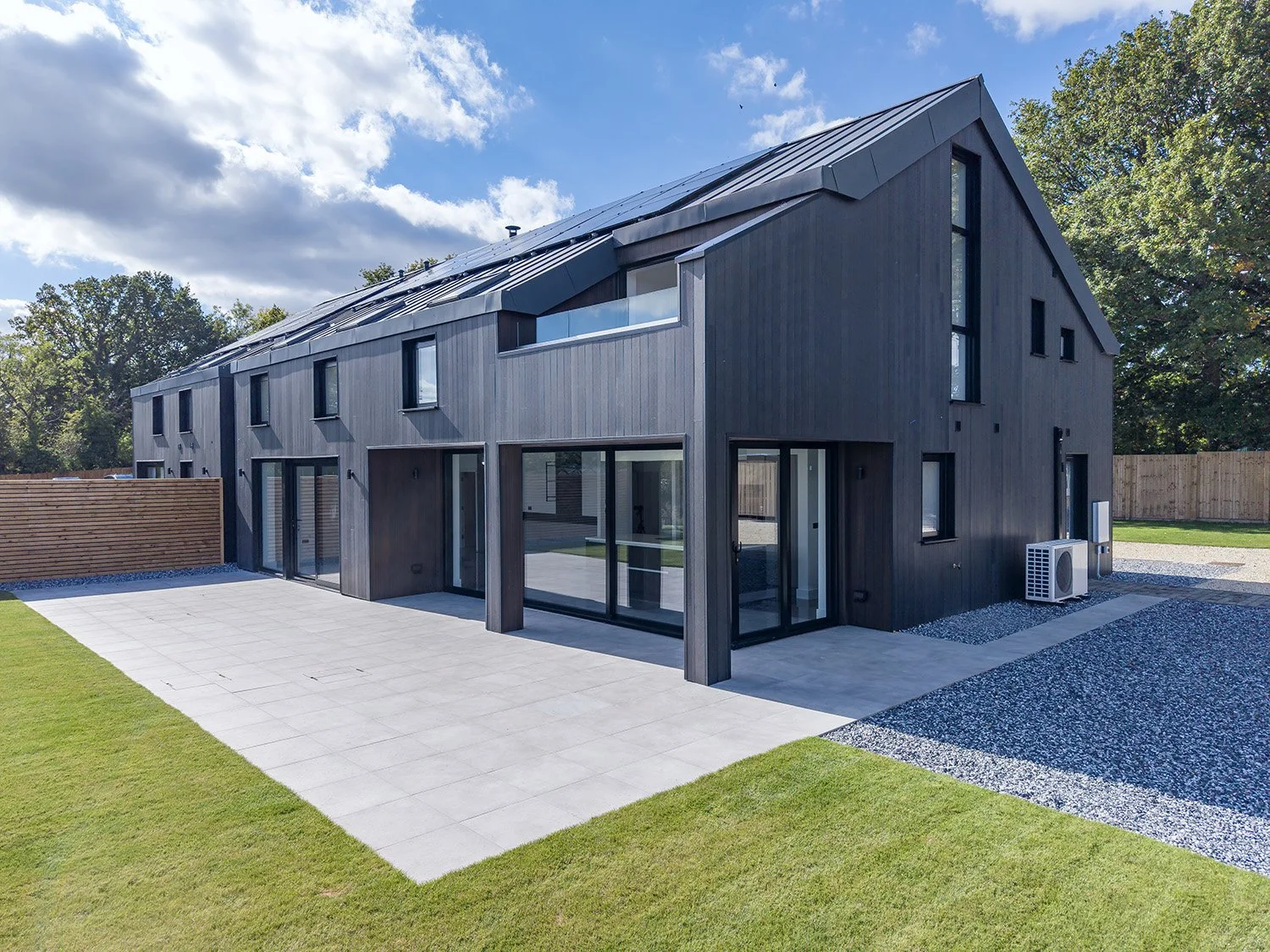 Image 3 of 33
Image 3 of 33

 Image 4 of 33
Image 4 of 33

 Image 5 of 33
Image 5 of 33

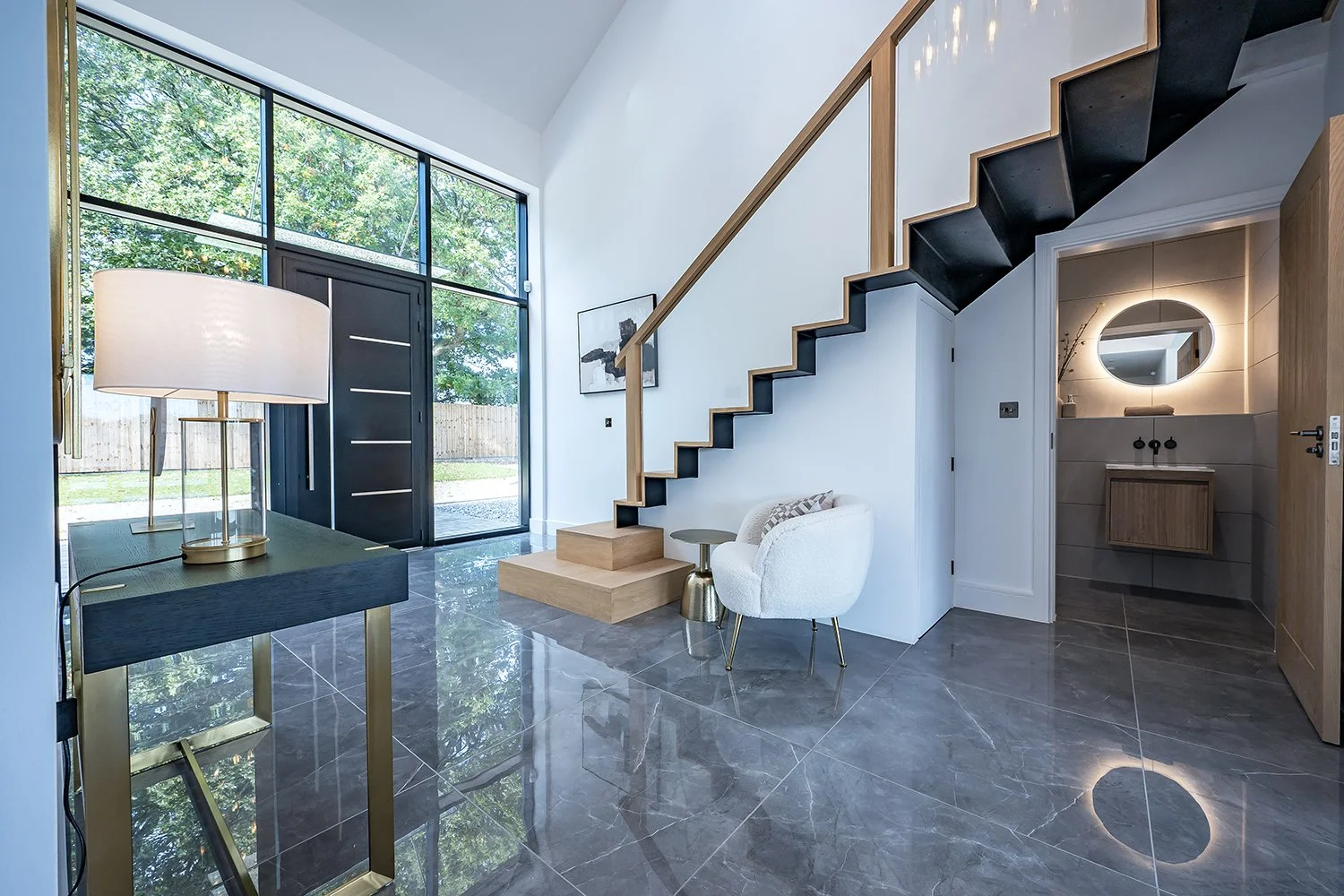 Image 6 of 33
Image 6 of 33

 Image 7 of 33
Image 7 of 33

 Image 8 of 33
Image 8 of 33

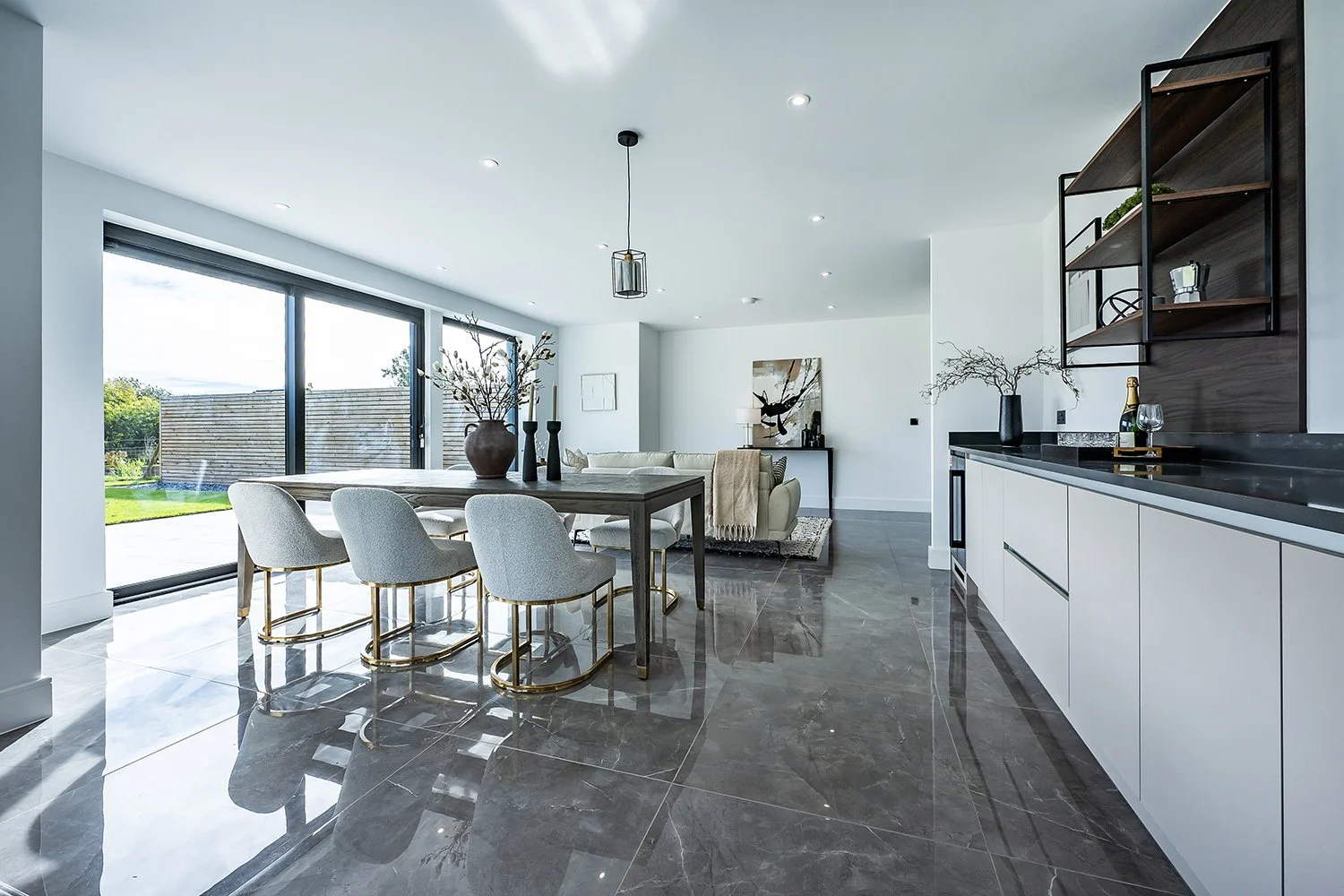 Image 9 of 33
Image 9 of 33

 Image 10 of 33
Image 10 of 33

 Image 11 of 33
Image 11 of 33

 Image 12 of 33
Image 12 of 33

 Image 13 of 33
Image 13 of 33

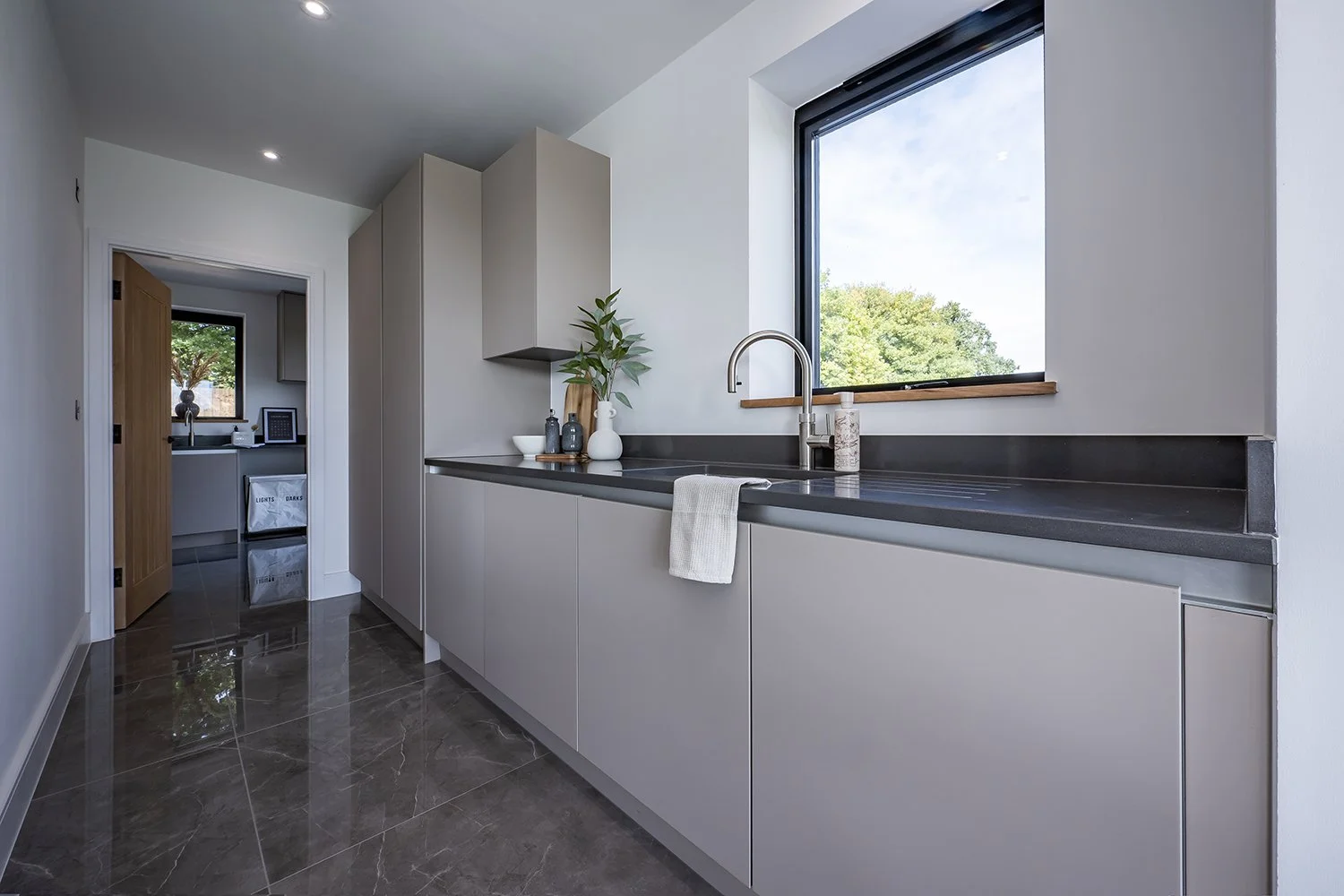 Image 14 of 33
Image 14 of 33

 Image 15 of 33
Image 15 of 33

 Image 16 of 33
Image 16 of 33

 Image 17 of 33
Image 17 of 33

 Image 18 of 33
Image 18 of 33

 Image 19 of 33
Image 19 of 33

 Image 20 of 33
Image 20 of 33

 Image 21 of 33
Image 21 of 33

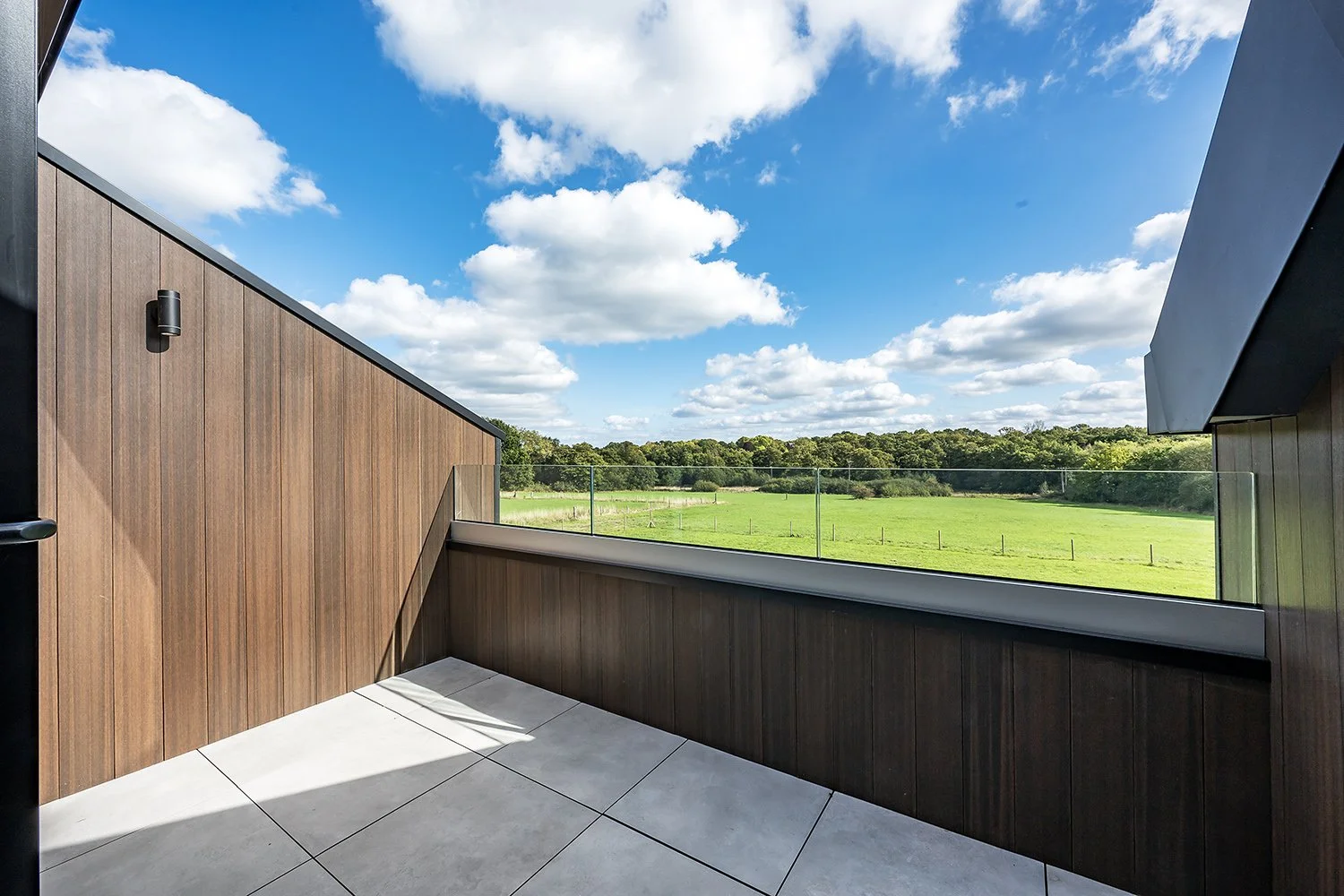 Image 22 of 33
Image 22 of 33

 Image 23 of 33
Image 23 of 33

 Image 24 of 33
Image 24 of 33

 Image 25 of 33
Image 25 of 33

 Image 26 of 33
Image 26 of 33

 Image 27 of 33
Image 27 of 33

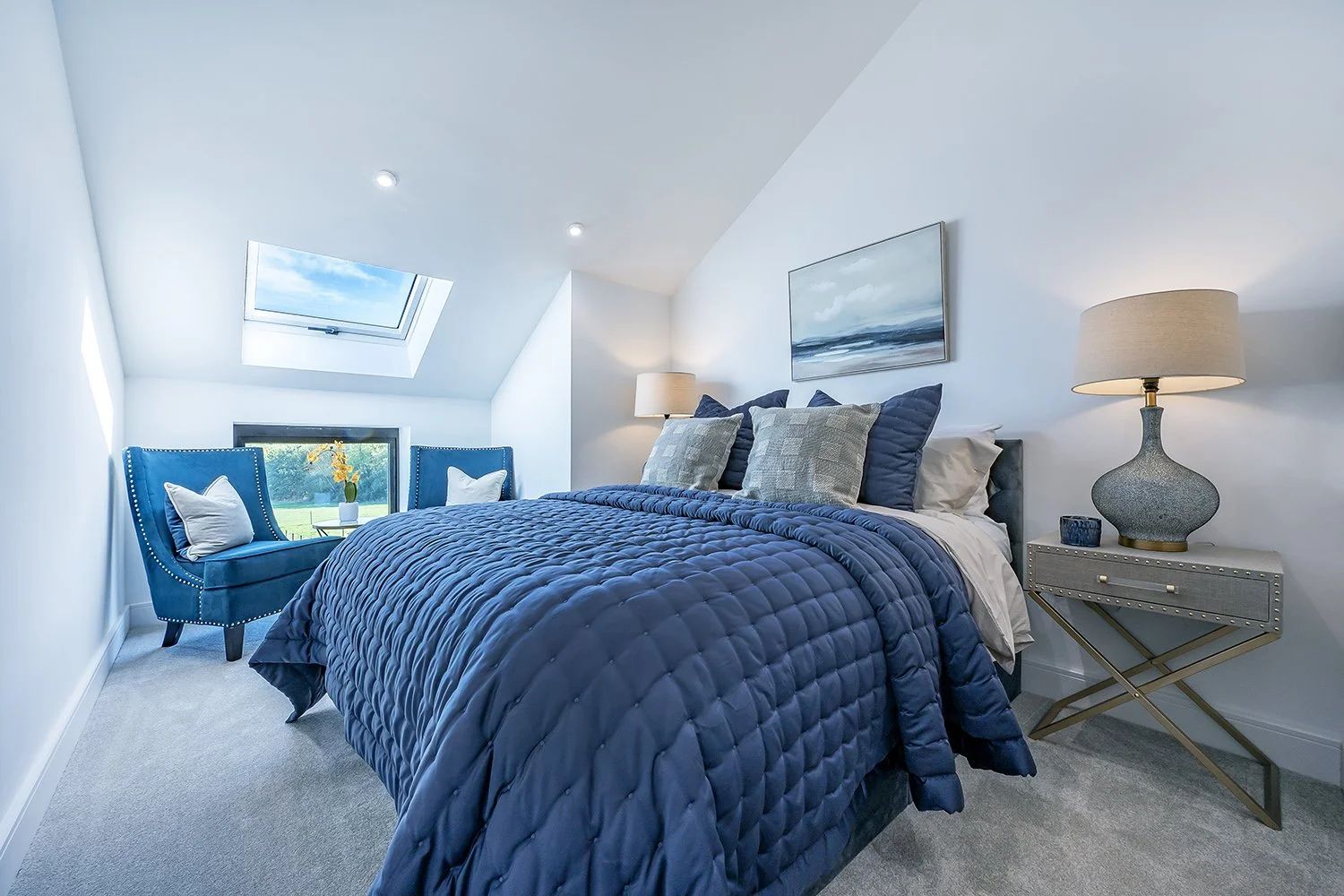 Image 28 of 33
Image 28 of 33

 Image 29 of 33
Image 29 of 33

 Image 30 of 33
Image 30 of 33

 Image 31 of 33
Image 31 of 33

 Image 32 of 33
Image 32 of 33

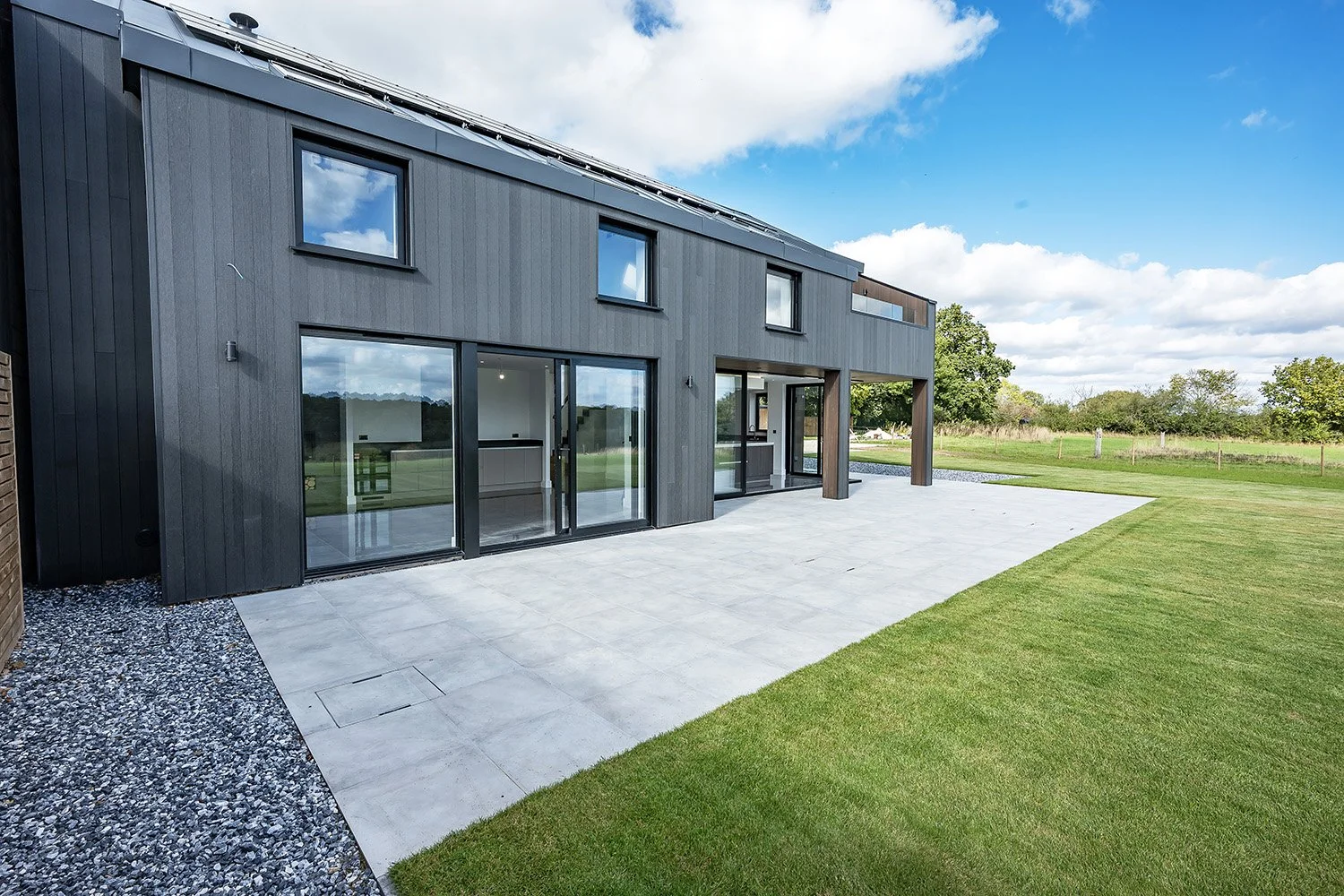 Image 33 of 33
Image 33 of 33


































Earlswood | 5 Bedrooms | £1,295,000
Luxury detached barn conversion with ‘A’ Rated Efficiency in a gated development of just three homes
Approx. 2,850 sq. ft. of high-specification living space
Five double bedrooms and three luxury bathrooms, including two ensuites.
Principal suite with dressing area, balcony, and countryside views.
Expansive open-plan kitchen/dining/family room with sliding doors to garden.
Double-sided Rais log-burning stove serving two reception areas.
Underfloor heating throughout with zoned controls and air source heat pump.
Solar panels with battery storage for efficient, low-cost energy.
Electric gated entrance, carport, and EV charging point.
Move-In Ready; Further land available by separate negotiation
Luxury detached barn conversion with ‘A’ Rated Efficiency in a gated development of just three homes
Approx. 2,850 sq. ft. of high-specification living space
Five double bedrooms and three luxury bathrooms, including two ensuites.
Principal suite with dressing area, balcony, and countryside views.
Expansive open-plan kitchen/dining/family room with sliding doors to garden.
Double-sided Rais log-burning stove serving two reception areas.
Underfloor heating throughout with zoned controls and air source heat pump.
Solar panels with battery storage for efficient, low-cost energy.
Electric gated entrance, carport, and EV charging point.
Move-In Ready; Further land available by separate negotiation
An exceptional brand-new barn conversion offering luxury, sustainability, and contemporary countryside living.
Set within a private, gated development of just three exclusive homes, 1 Green Gate Barns represents the perfect blend of modern architecture and traditional rural charm. Nestled off Salter Street in the village of Earlswood, this remarkable residence offers 2,850 sq. ft. of beautifully designed living space, finished to the very highest specification.
From the moment you enter, the sense of scale and craftsmanship is undeniable. A striking vaulted hallway with an impressive staircase and feature roof windows welcomes you, filling the space with natural light and setting the tone for the home’s refined interior. Every element of this property has been carefully considered — from the contemporary finishes and natural materials to the intelligent use of glazing that maximises light and views across the surrounding countryside.
The heart of the home is a breathtaking open-plan kitchen, dining, and family space that extends across the width of the property. Featuring a bespoke Omega Novus kitchen with solid work surfaces, Neff appliances, a Quooker boiling water tap, and a wine cooler, it has been designed for both everyday living and entertaining. Expansive sliding doors open onto a generous porcelain patio, creating a seamless connection between the indoors and the landscaped garden beyond.
A double-sided Rais wood-burning stove forms a stunning centrepiece, linking the family and reception areas, while underfloor heating throughout both floors provides year-round comfort. Two additional reception rooms offer versatility — ideal as a formal living space, home office, or snug — complemented by a well-equipped utility room and cloakroom.
Upstairs, the home continues to impress. There are five spacious bedrooms, including a superb principal suite complete with a private south-easterly facing balcony, dressing area, and luxurious ensuite bathroom. The second bedroom also benefits from its own ensuite, while the remaining bedrooms are served by a beautifully appointed family bathroom with designer fittings by Crosswater, freestanding baths, and floor-to-ceiling porcelain tiling.
Externally, the property is approached via electric gates leading to a substantial driveway, double carport, and gardens surrounded by open farmland. There is an opportunity to acquire a further 2 acres of adjoining land— offering peace, privacy, and stunning countryside views. Sustainability has been at the heart of this home’s creation, incorporating solar panels with battery storage, an air source heat pump, A-rated energy efficiency, and solid floors for improved acoustic and thermal performance — all contributing to reduced running costs and a low carbon footprint.
Perfectly located for both rural tranquillity and modern convenience, Earlswood provides excellent access to Solihull, Birmingham, and Stratford-upon-Avon, alongside outstanding schools, charming village amenities, and scenic walks around Earlswood Lakes.
This is countryside living redefined — an extraordinary home where every detail has been executed to perfection.
Location
Earlswood is a highly desirable semi-rural village on the southern edge of Solihull, renowned for its peaceful countryside setting and excellent local amenities, and the property also lies within the catchment for Tudor Grange Academy. The area combines tranquil rural living with easy access to Solihull town centre, Birmingham, and Stratford-upon-Avon. The village is home to the outstanding St Patrick’s Church of England Primary Academy, one of Solihull’s most sought-after schools, and offers a welcoming community atmosphere with local shops, traditional pubs, and scenic walks around the nearby Earlswood Lakes. Excellent transport links, including nearby train stations and close proximity to the M42, make Earlswood an ideal location for families and professionals seeking a perfect balance of countryside charm and modern connectivity.
General Information
Tenure: Freehold with common managed areas
Services: Air Source Heat Pump | Mains electricity | Solar panel & Battery storage |Superfast Fibre Broadband | Mains Water | Sewage digester
NB:
The loft is boarded with a ladder and light
Annual service charge of £600 for road/driveway & communal areas
Measurements have been taken from working drawings
Buyer’s should make their own enquiries to confirm the school catchment.
Local Authority: Solihull | Council Tax Band TBC
EPC: Rating A
Postcode: B94 6DE
The boundary image yellow line depicts the opportunity to acquire an extra c.2 acres of land. The boundary image should be used as an approximation only.
Agents’ Note
We have not tested any of the electrical, central heating or sanitaryware appliances. Purchasers should make their own investigations as to the workings of the relevant items. Floor plans are for identification purposes only and not to scale. All room measurements and mileages quoted in these sales details are approximate. Subjective comments in these details imply the opinion of the selling agent at the time these details were prepared. Naturally, the opinions of purchasers may differ. These sales details are produced in good faith to offer a guide only and do not constitute any part of a contract or offer. We would advise that fixtures and fittings included within the sale are confirmed by the purchaser at the point of offer. Images used within these details are under copyright to EB&P and under no circumstances are to be reproduced by a third party without prior permission.
Anti Money Laundering (AML)
We have a duty to know who our client is, including checking your identity and residence, original, or certified original, documents; and we carry out AML (Anti-money laundering) checks in a number of ways. We will ask you to provide documents to confirm your ID and proof of residence. We will also carry out electronic AML searches for every person who is our buyer and client. In some cases, we are also obliged to carry out further checks. We will let you know if we need to carry out further checks or require further information. We expect to receive your documents to satisfy the AML checks within 7 working days from the request. EB&P will charge £24 Incl. VAT per person for us to carry out the above checks.
