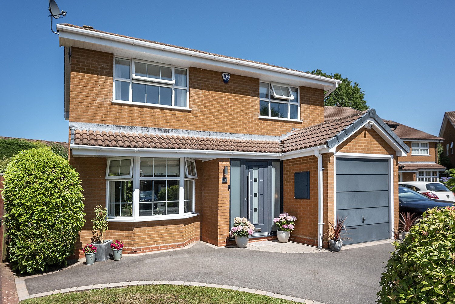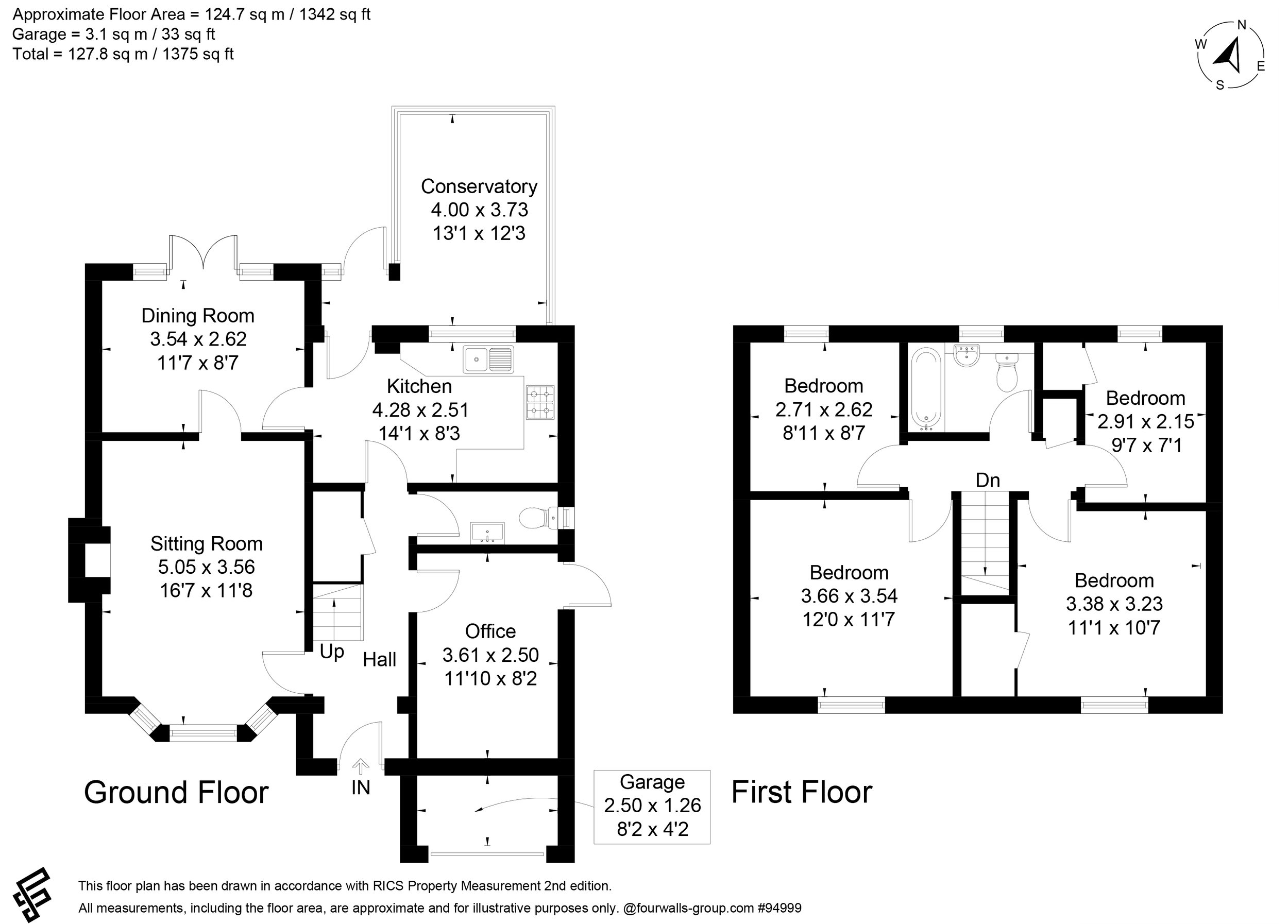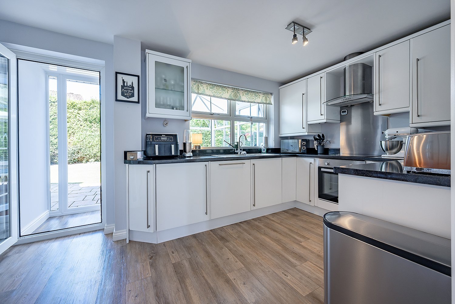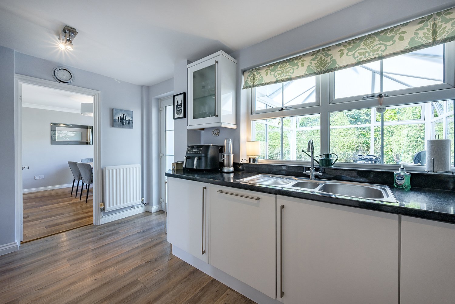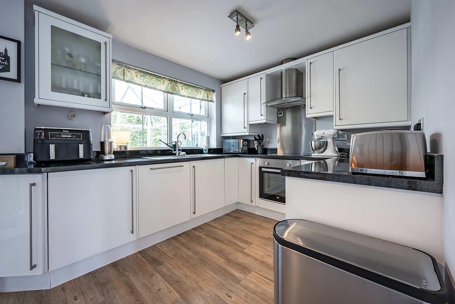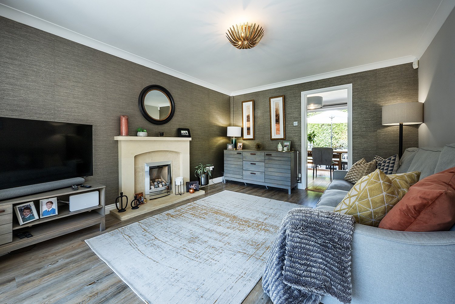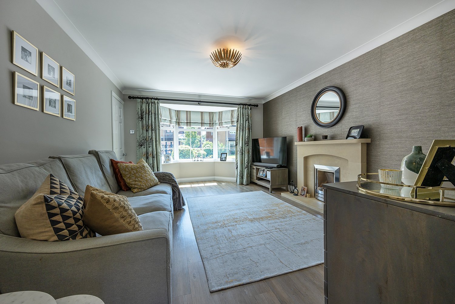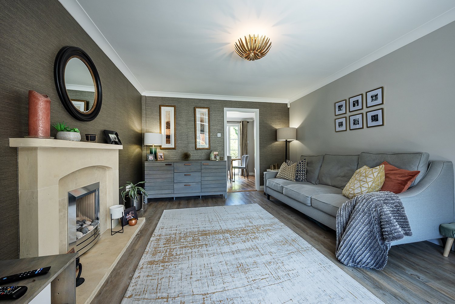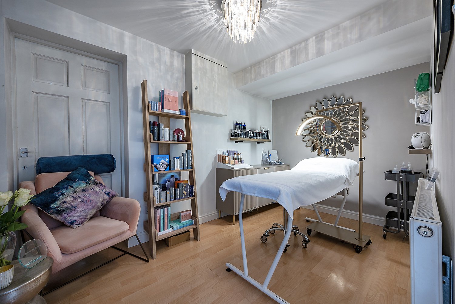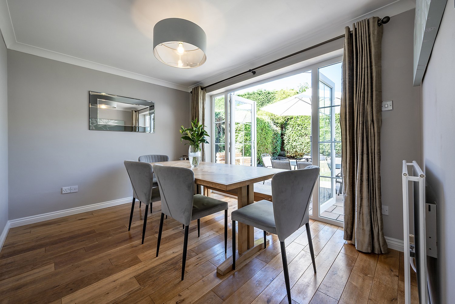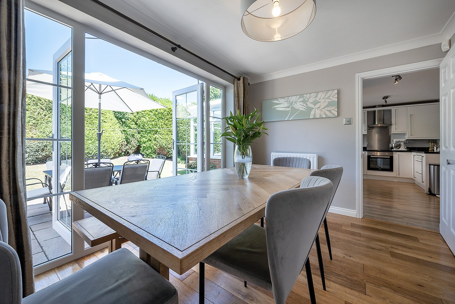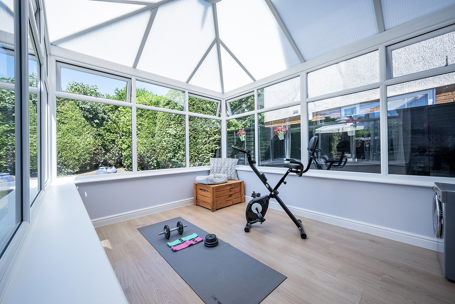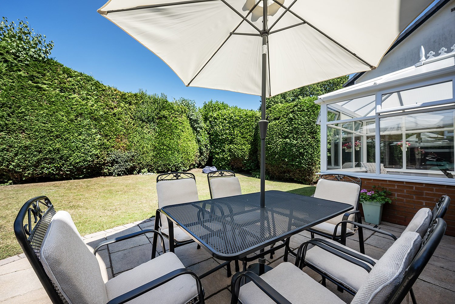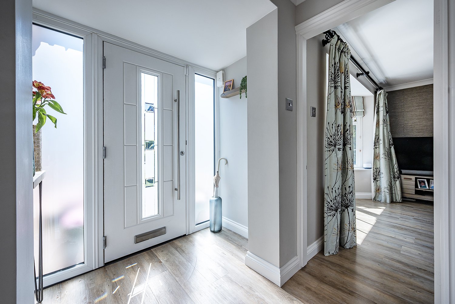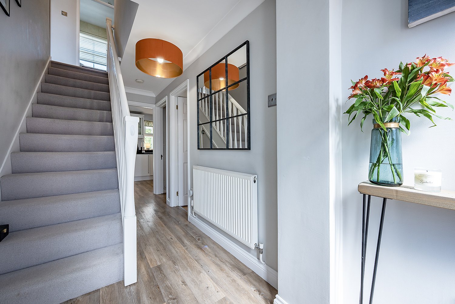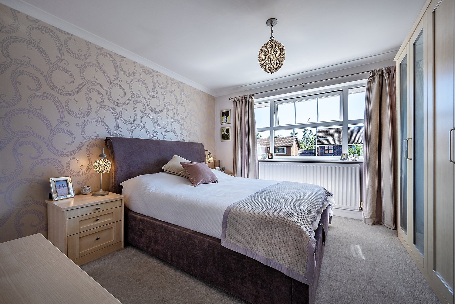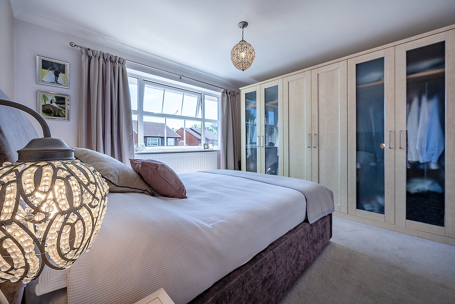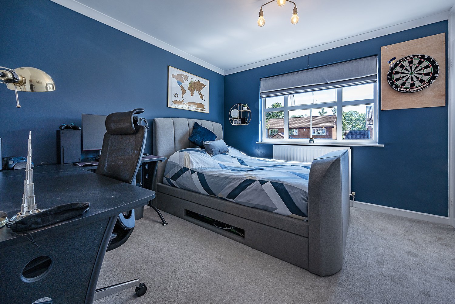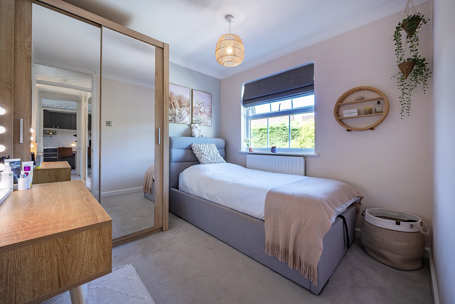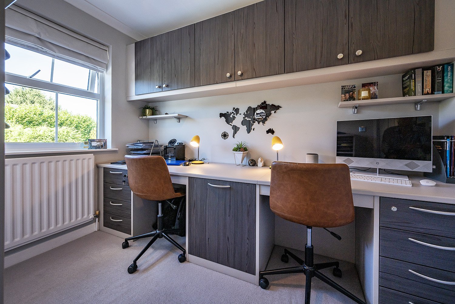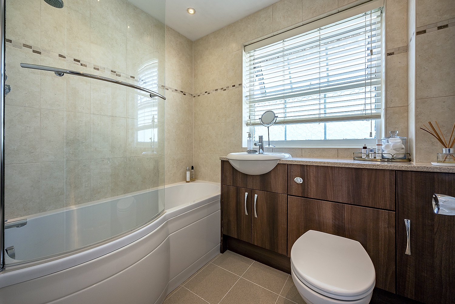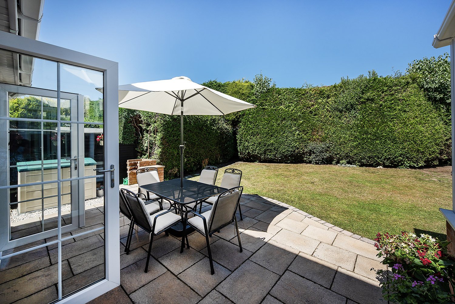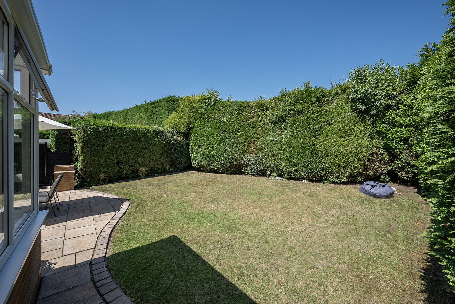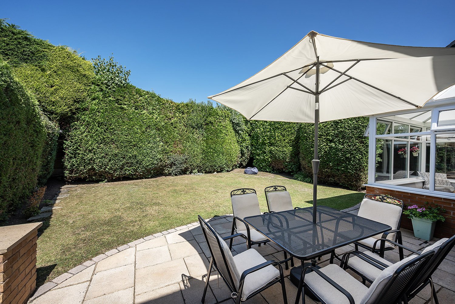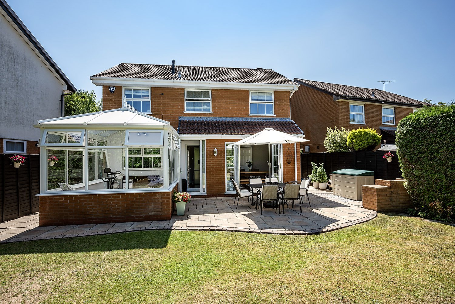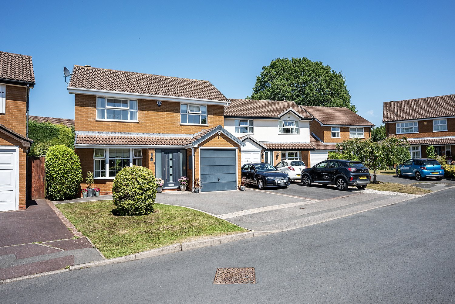Situated in a sought after residential area close to well regarded schools, this spacious 4-bedroom detached home offers an excellent opportunity for families looking to settle in a convenient and family friendly location. Offering 4 bedrooms and 3 reception rooms the property benefits from a private rear garden and off road parking.
Inside, the ground floor accommodation is bright and spacious with a welcoming hallway and lounge having a gas fire with stone surround to the front of the property. The study is currently used as a beauty room but would make an excellent play room, study, hobby room or, depending on a buyers needs, could be easily converted to a separate utility. To the rear is the dining room with double doors out to the garden, a conservatory and a kitchen which has a range of modern wall and base units with work surfaces over. There is a single oven with hob and extractor above, built in washing machine and dishwasher and space for a free standing fridge/freezer. There is a guest cloakroom.
To the first floor you will find 4 bedrooms, one of which is currently used as a study and a family bathroom with a shower over the bath, wash hand basin and WC. The landing provides access to the airing cupboard and loft space which is partially boarded.
Externally, the rear garden is surrounded by mature trees making it a very private space. Laid mainly to lawn there is a patio area to enjoy alfresco dining throughout the summer months. To the front there is driveway parking and access to a quarter garage/store.
Location
Situated just a short walk from Tudor Grange Academy which has a direct link with Tudor Grange, making it ideal for families with children of all ages. The property could not be more conveniently placed for South Warwickshire jaunts and trips to the countryside. Stratford upon Avon is only 12 miles to the south, and Henley in Arden can be reached in under 5 miles (famous for its Henley Ice Cream!) The well-supported Boot Inn to the Old Warwick Road is 5 minutes by car.
The village lies a short distance via the A3400 Stratford Road from Junction 4 of the M42 motorway and Blythe Valley Business Park. To the south is easy access to the M40 motorway opening up to the wider motorway network, with London Marylebone commutable by train in less than 2 hours.
Minutes from the centre of the village is Nuthurst Grange Country House Hotel. A most charming setting complete with heli-pad and excellent entertaining facilities amongst countryside views in over 7 acres of private woodland.
The village itself offers a convenience store, dentist, dry cleaners, butcher, bakery and high profile Rybrook speciality car showroom. Tudor Grange Primary Academy on School Road provides Primary education from Nursery to Year 6.
General Information
Tenure: Freehold
Services: Mains electricity, gas, water and drainage are connected | Telephone and Broadband currently provided by Sky.
Local Authority: Solihull Metropolitan Council | Council Tax Band E
EPC: Rating C
Postcode: B94 6QD
Agents’ Note
We have not tested any of the electrical, central heating or sanitaryware appliances. Purchasers should make their own investigations as to the workings of the relevant items. Floor plans are for identification purposes only and not to scale. All room measurements and mileages quoted in these sales details are approximate. Subjective comments in these details imply the opinion of the selling agent at the time these details were prepared. Naturally, the opinions of purchasers may differ. These sales details are produced in good faith to offer a guide only and do not constitute any part of a contract or offer. We would advise that fixtures and fittings included within the sale are confirmed by the purchaser at the point of offer. Images used within these details are under copyright to EB&P and under no circumstances are to be reproduced by a third party without prior permission.
Anti Money Laundering (AML)
We will appreciate your co-operation in fulfilling our requirements to comply with anti-money laundering regulations. As well as traditional methods of producing photographic ID and proof of address, EB&P as the Agent may also use an electronic verification system to meet compliance obligations for AML. This system allows us to verify you from basic details. You understand that we will undertake this search for the purpose of verifying your identity. Any personal data we receive from you for the purpose of money laundering checks will be processed only for the purposes of preventing money laundering. There will be a nominal charge to each buyer for EB&P to conduct the AML checks.

