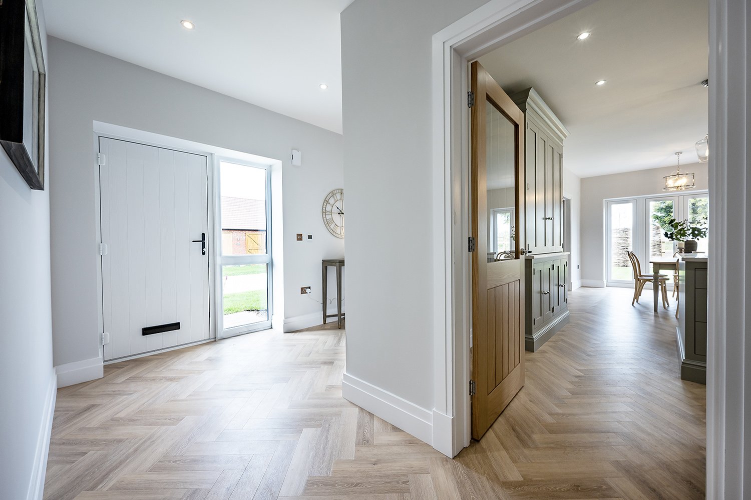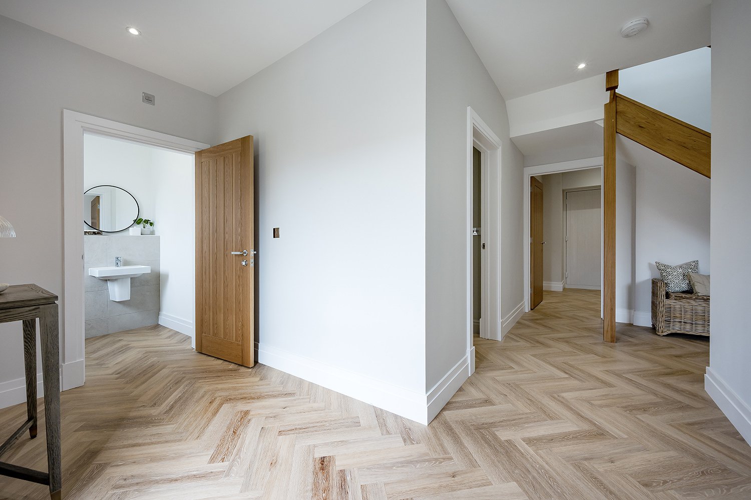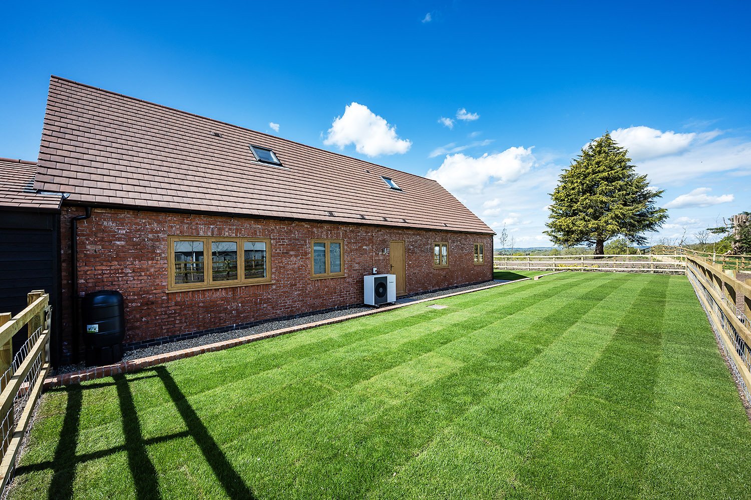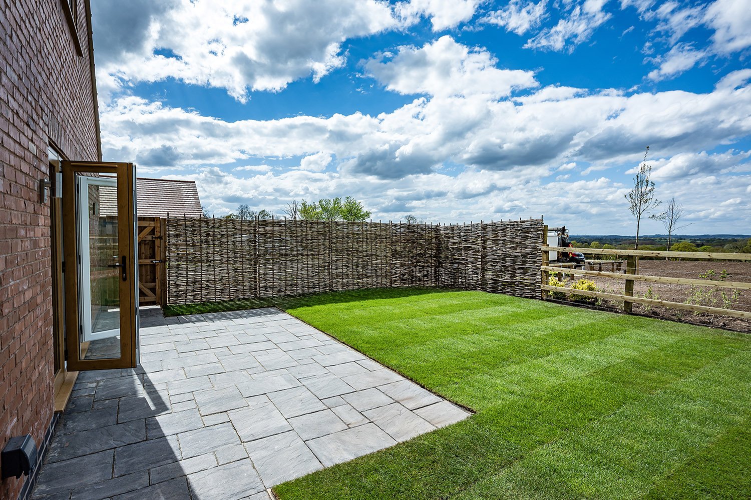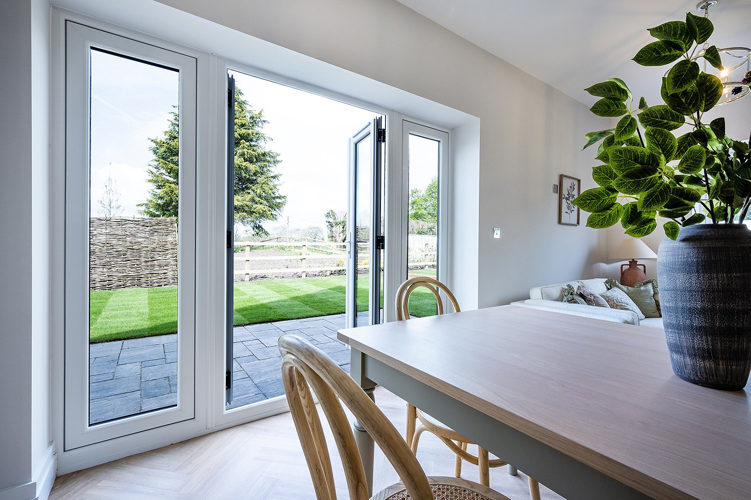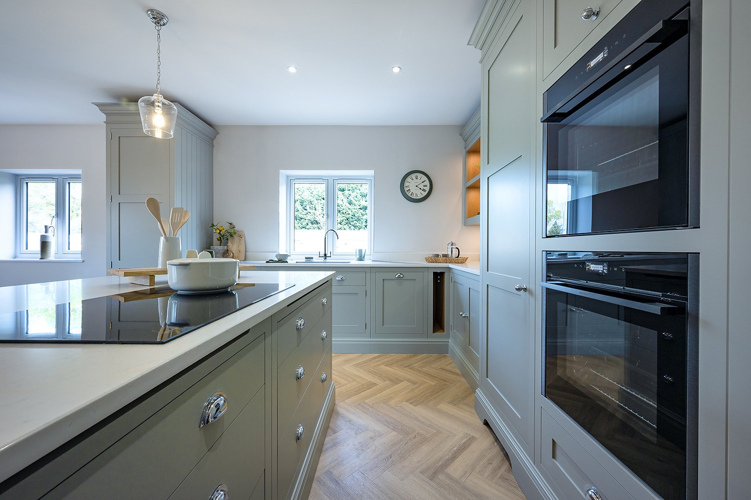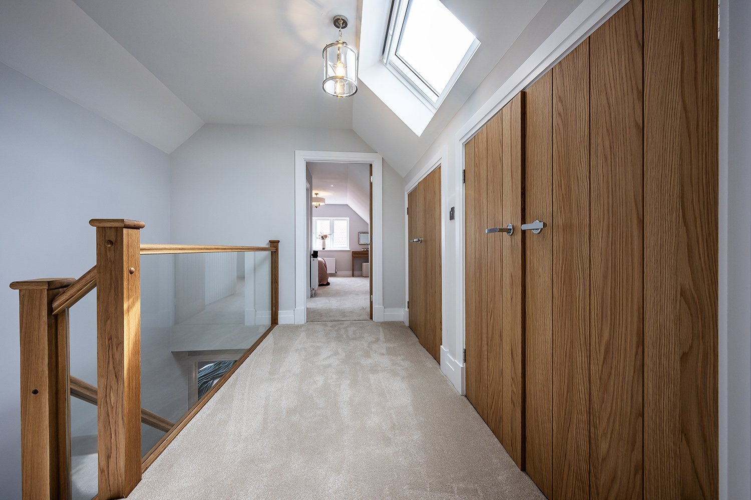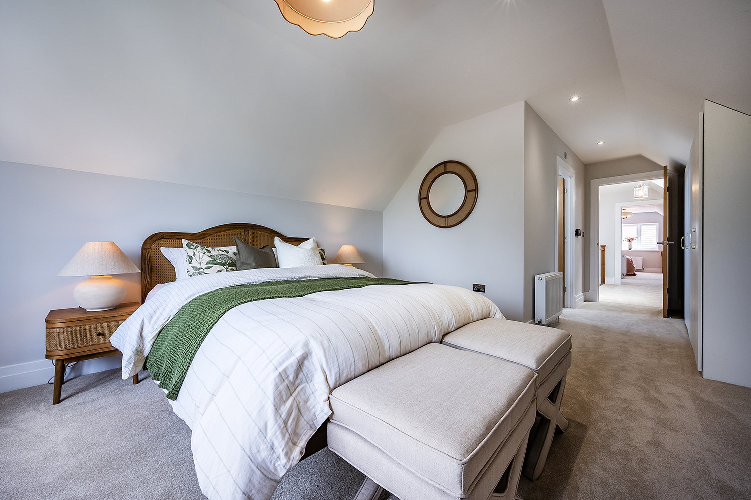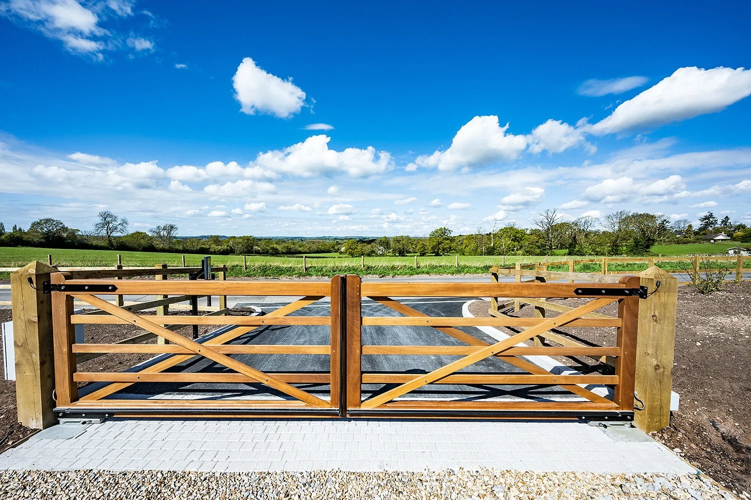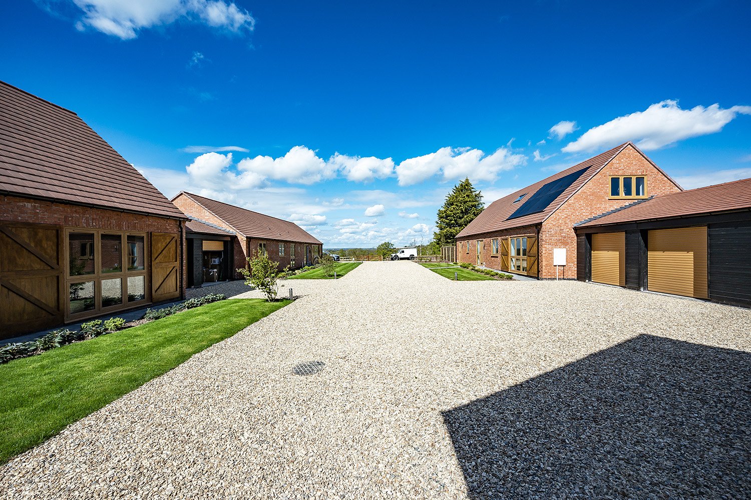Oak View, Claverdon, Warwickshire – A Brand New Barn-Style ‘A-Rated’ Home
Nestled in the picturesque village of Claverdon, Warwickshire, Oak View offers a unique opportunity to acquire a brand-new detached barn-style property, meticulously crafted by the family-run independent developers, Peachstone New Homes. This exceptional residence is part of a bespoke development, with stunning rural views, of four eco-friendly homes set within a secure, gated courtyard, providing both privacy and a sense of community.
Energy Efficiency
Achieving an impressive A-rated Energy Performance Certificate, this home is equipped with solar panels, an air source heat pump, and an electric car charging point, ensuring sustainability and reduced energy costs.
Ground Floor
Upon entering, you are greeted by a light and airy hallway featuring high ceilings and Herringbone Amtico flooring throughout the majority of the ground floor, all underfloor heated for added comfort.
The ground floor comprises:
Guest Cloakroom
Living Room
Study/Optional Bedroom 4 (Double)
Open Plan Dining Kitchen: A stunning space fitted by Tom Howley, complete with Neff appliances, plentiful storage, plus a double fronted butler’s pantry with bifold doors. Double doors open onto the patio and garden, merging indoor and outdoor living.
Bedroom 3: An extremely comfortable ground-floor bedroom with access to a bathroom featuring a shower over the bath, with Porcelanosa tiling throughout.
Utility Room: Includes a rear courtesy door to the garden.
Boot Room: Ideal for muddy wellies, pets, and hanging coats
First Floor
The first-floor houses two double bedrooms, both featuring deep fitted wardrobes and well-appointed ensuites with showers, all tiling by Porcelanosa. The landing has two excellent storage cupboards, with lighting.
Exterior
The rural views surrounding the property are stunning and can be enjoyed from multiple rooms and bedrooms. Externally, the property boasts a double garage equipped with two single roller doors. Storage is abundant, including two large lockable storage cupboards to the rear of the property perfect for bikes and golf clubs. The rear garden adjoins a newly planted orchard with apple and wild cherry trees, offering a tranquil setting. An allocation of four visitor parking spaces is provided to the front of the development.
Location
Claverdon is a charming village located approximately 5 miles west of Warwick, offering a blend of rural tranquillity and convenient access to urban amenities. The village boasts a primary school, community shop, traditional pubs, and various sports clubs. The nearby towns of Stratford-upon-Avon and Leamington Spa provide additional shopping, dining, and cultural experiences. For commuters, Warwick Parkway Station offers direct train services to London Marylebone and Birmingham, while the M40 motorway is easily accessible.
General Information
Tenure: Freehold
EPC: Rating A
Annual Service Charge: Circa. £1,600 per annum to contribute to the use of the electric gates & landscaping through the Resident’s Management Company.
Broadband: Fibre connection
Local Authority: Stratford-upon-Avon | Tax Band TBC
Services: Mains water, electricity and drainage are connected | Solar Electricity panels | Electric car charger (located in the garage)| Air Source Heat Pump
Warranty: The property will benefit from a 10-year structural warranty and 2 year warranties are in place for specific elements of the property – of which more detail can be provided through the Agent.
NB: There is a public right of way at the back of the property, which lies outside the private garden boundary and is on the amenity land.
Directions: Use Postcode: CV35 8HJ or whatthreewords “autumn.topples.knee”
Agents’ Note
We have not tested any of the electrical, central heating or sanitaryware appliances. Purchasers should make their own investigations as to the workings of the relevant items. Floor plans are for identification purposes only and not to scale. All room measurements and mileages quoted in these sales details are approximate. Subjective comments in these details imply the opinion of the selling Agent at the time these details were prepared. Naturally, the opinions of purchasers may differ. These sales details are produced in good faith to offer a guide only and do not constitute any part of a contract or offer. We would advise that fixtures and fittings included within the sale are confirmed by the purchaser at the point of offer. Images used within these details are under copyright to EB&P and under no circumstances are to be reproduced by a third party without prior permission.
Anti-Money Laundering (AML)
We will appreciate your co-operation in fulfilling our requirements to comply with anti-money laundering regulations. As well as traditional methods of producing photographic ID and proof of address, EB&P as the Agent may also use an electronic verification system to meet compliance obligations for AML. This system allows us to verify you from basic details. You understand that we will undertake this search for the purpose of verifying your identity. Any personal data we receive from you for the purpose of money laundering checks will be processed only for the purposes of preventing money laundering. There will be a nominal charge to each buyer for EB&P to conduct the AML checks.



