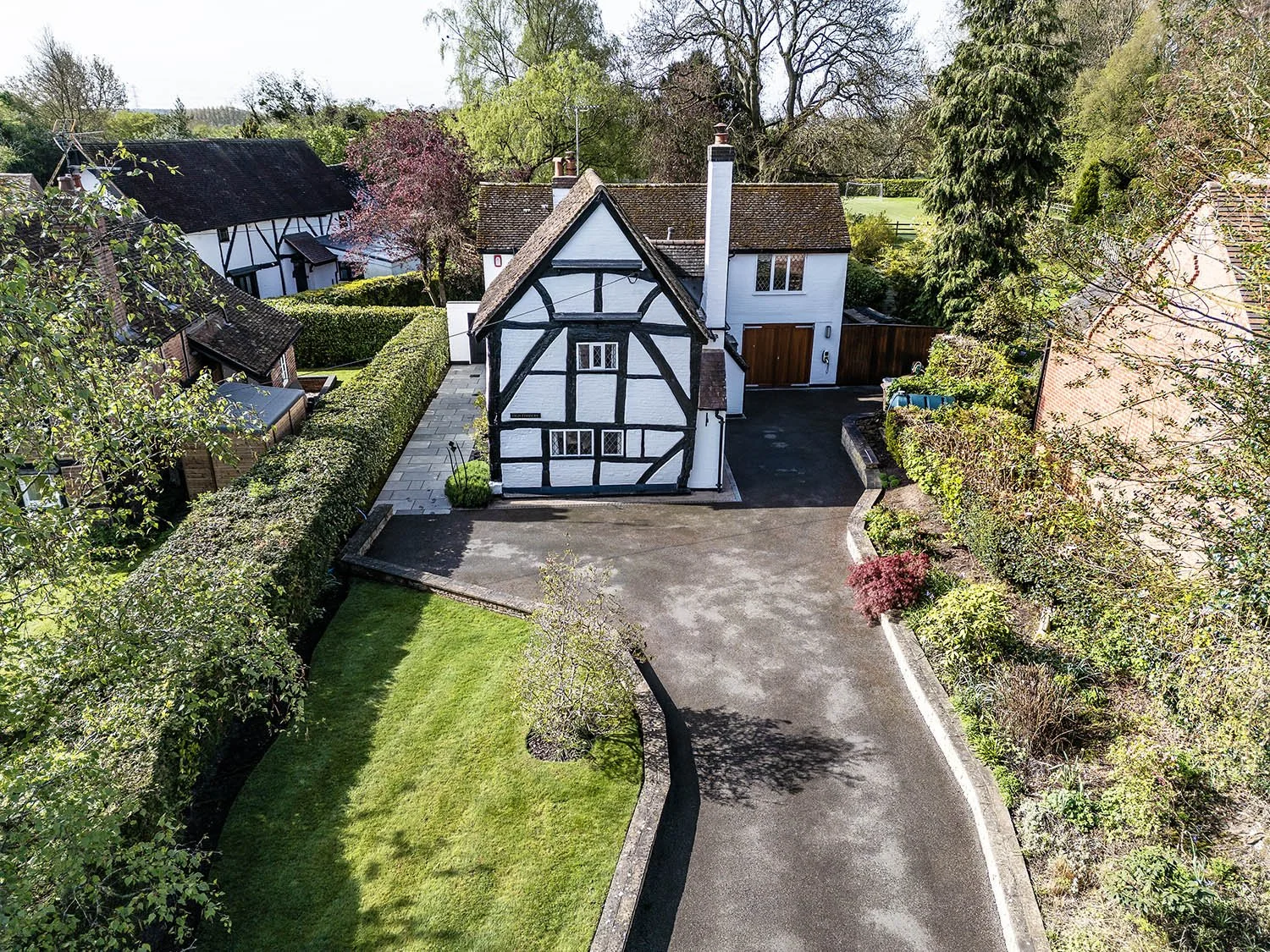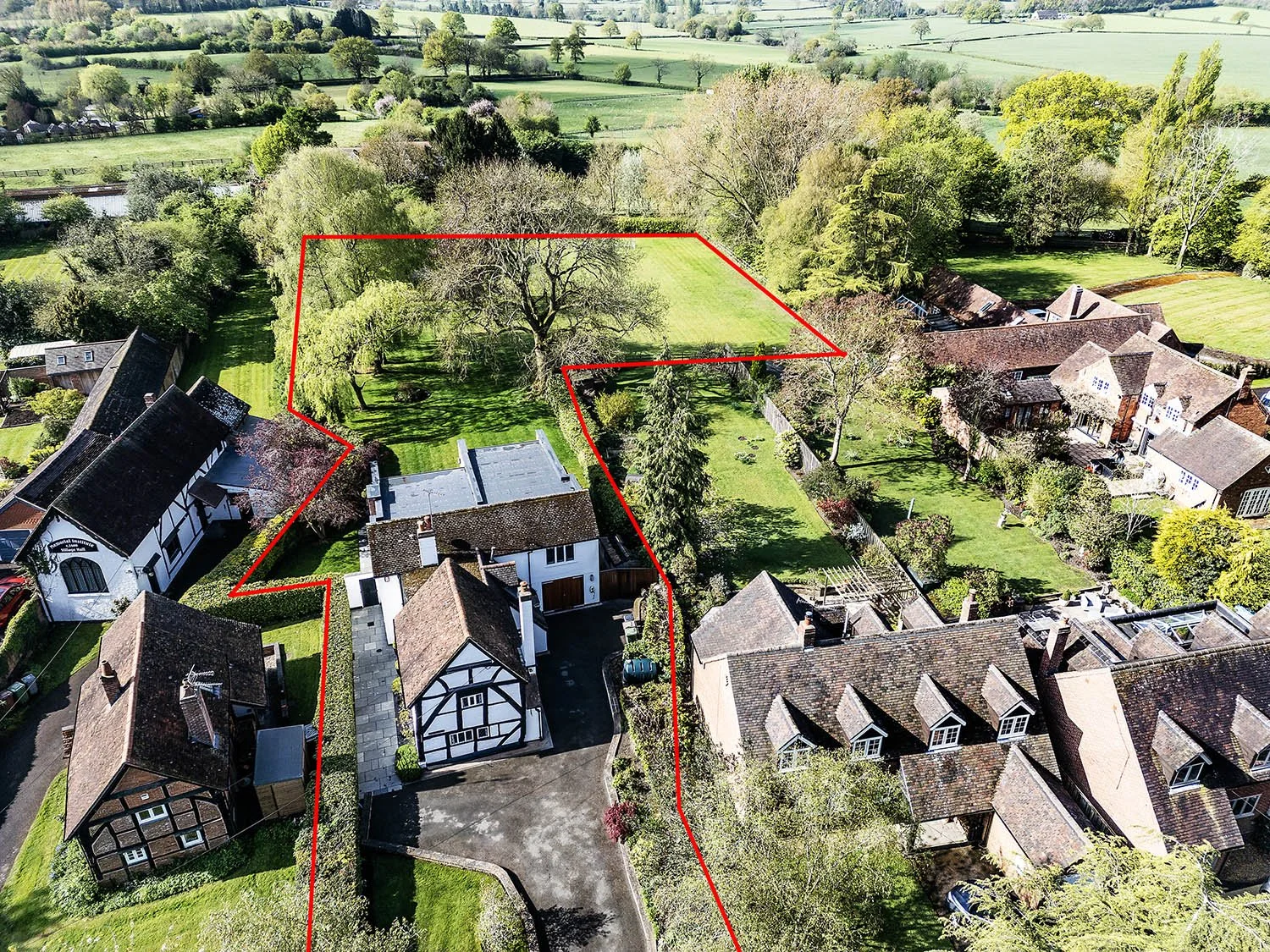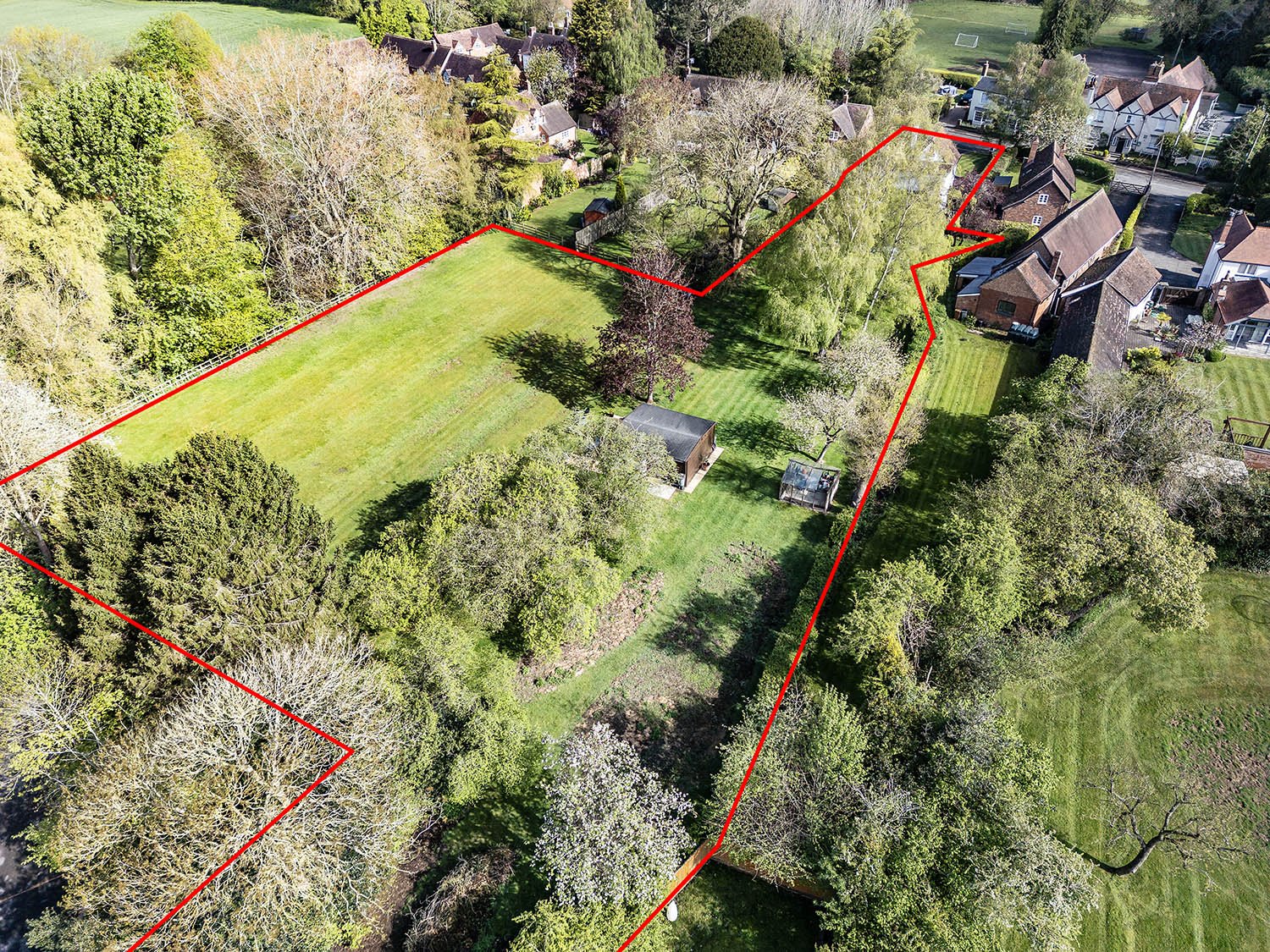 Image 1 of 41
Image 1 of 41

 Image 2 of 41
Image 2 of 41

 Image 3 of 41
Image 3 of 41

 Image 4 of 41
Image 4 of 41

 Image 5 of 41
Image 5 of 41

 Image 6 of 41
Image 6 of 41

 Image 7 of 41
Image 7 of 41

 Image 8 of 41
Image 8 of 41

 Image 9 of 41
Image 9 of 41

 Image 10 of 41
Image 10 of 41

 Image 11 of 41
Image 11 of 41

 Image 12 of 41
Image 12 of 41

 Image 13 of 41
Image 13 of 41

 Image 14 of 41
Image 14 of 41

 Image 15 of 41
Image 15 of 41

 Image 16 of 41
Image 16 of 41

 Image 17 of 41
Image 17 of 41

 Image 18 of 41
Image 18 of 41

 Image 19 of 41
Image 19 of 41

 Image 20 of 41
Image 20 of 41

 Image 21 of 41
Image 21 of 41

 Image 22 of 41
Image 22 of 41

 Image 23 of 41
Image 23 of 41

 Image 24 of 41
Image 24 of 41

 Image 25 of 41
Image 25 of 41

 Image 26 of 41
Image 26 of 41

 Image 27 of 41
Image 27 of 41

 Image 28 of 41
Image 28 of 41

 Image 29 of 41
Image 29 of 41

 Image 30 of 41
Image 30 of 41

 Image 31 of 41
Image 31 of 41

 Image 32 of 41
Image 32 of 41

 Image 33 of 41
Image 33 of 41

 Image 34 of 41
Image 34 of 41

 Image 35 of 41
Image 35 of 41

 Image 36 of 41
Image 36 of 41

 Image 37 of 41
Image 37 of 41

 Image 38 of 41
Image 38 of 41

 Image 39 of 41
Image 39 of 41

 Image 40 of 41
Image 40 of 41

 Image 41 of 41
Image 41 of 41










































Barston | 5 Bedrooms | £1,195,000
5 bedroom, 3 bathroom detached property
Over 3,000 square feet of accommodation
1 acre plot with stunning private gardens
Characterful home with a modern extension to the rear
West-facing aspect and summer house
Open-plan living kitchen & separate utility room
Multiple work-from-home spaces
Central to Barston village and walking distance to The Bull’s Head pub
Under 5 miles from Touchwood Shopping Centre in Solihull
Approx. 4 miles from Solihull School, Warwick Road
5 bedroom, 3 bathroom detached property
Over 3,000 square feet of accommodation
1 acre plot with stunning private gardens
Characterful home with a modern extension to the rear
West-facing aspect and summer house
Open-plan living kitchen & separate utility room
Multiple work-from-home spaces
Central to Barston village and walking distance to The Bull’s Head pub
Under 5 miles from Touchwood Shopping Centre in Solihull
Approx. 4 miles from Solihull School, Warwick Road
Exquisite Grade II Listed Character Detached House with Modern Extension in Barston
Nestled in the charming village of Barston, just a stone's throw from Solihull town centre and the picturesque village of Hampton in Arden, this stunning Grade II listed character detached house is a true gem. With a perfect blend of historic charm and contemporary elegance, this property boasts an impressive modern extension completed in 2013, offering spacious living in a beautifully presented home.
The architect-designed rear extension houses the kitchen and main living area and has a ‘Tier Red Natural Sandstone’ façade, creating the perfect juxtaposition between the new and the original black and white timber construction. There are two sets of aluminium bi-fold doors at the rear of the property, giving access to the rear patio and garden.
Set on a generous 1-acre plot, the meticulously maintained gardens provide a serene backdrop for outdoor enjoyment, making this home a peaceful retreat. Inside, the property features five well-appointed bedrooms and three luxurious bathrooms, ensuring ample space for family and guests, with a large landing area accessed from the oak and glass staircase. The guest cloakroom and 2 of the first-floor bathrooms have been re-fitted by Ripples of Knowle, each has underfloor heating.
The main bedroom enjoys private access to the rear-facing balcony and a walk-in wardrobe, along with the Ripples fitted en-suite, with double vanity sinks and a large separate shower.
The heart of the home is the inviting open-plan living area, seamlessly integrating a stylish Siematic kitchen with Siemans appliances, and a Quooker hot tap, perfect for culinary enthusiasts and entertaining alike. There is a separate utility and pantry area, which gives useful internal access to the large garage. Additionally, a cosy snug on the ground floor provides an intimate space for relaxation, and there are multiple pockets of work-from-home space on the ground and first floors.
This exceptional property offers a unique opportunity to own a piece of history while enjoying the comforts of modern living.
Location
Barston is a delightful and charming village, often known for The Malt Shovel Bar & Restaurant, and is conveniently situated near to Knowle and Dorridge villages. Solihull town centre is no more than 4 miles away and the property is located a short drive from Junction 5 and 6 of the M42 providing main road links to both North and South of the country via the M42 / M6 and M40.
The excellent shopping facilities of Solihull are close by, including John Lewis at Touchwood indoor Shopping Centre (just under 4 miles distant). Birmingham International Airport and train station is just under 7 miles from the property while Hampton in Arden train station is approx. 4 mins away by car with links to Birmingham New Street and London Euston
Nearby Hampton in Arden is under 2 miles away and is a most picturesque village maintaining traditional street scenes and a handful of everyday amenities whilst also offering the destination landmark Hampton Manor: Situated in 45 acres of gardens and woodland and home to Michelin star restaurant Grace and Savour, newly opened Kynd restaurant in March 2025, and a wonderful bakery. The Hampton Health and Fitness Club is a bespoke gym on Old Station Road, complemented by the nearby tennis club. The village has always maintained a loyal population, of youngsters who once grown wish to remain close by and more mature generations perhaps feeling the need to downsize yet stay close by to the village and amenities. The well-regarded George Fentham Endowed School lies in the village and accepts pupils from nursery to Year 6.
General Information
Tenure: Freehold
Services: Oil-fired central heating (new Worcester boiler in 2013) | Mains Electricity | Mains Water | Underfloor heating to the modern extension area of the ground floor and 2 of the first-floor bathrooms | Upgrades to electrics at the time of the extension in 2013.
EPC: Exempt | Grade II Listed | The property lies within a Conservation Area
Local Authority: Solihull Metropolitan Borough Council | Council tax band G
Broadband: The current supplier is BT via FTP, achieving 800 Mbps.
NB: The front of the property dates back to C.1600s and has timber-framed construction. To the rear is a 1950s extension with general brick construction and a recent 2013 modern rear extension using block and beam, monochuche render and natural stone facings.
The new roof to the rear elevation and balcony to the 2013 extension benefit a 20-year insurance warranty.
There is a right of access to the garden of Old Timbers from the neighbouring property to the benefit of Old Timbers.
Directions: Barston Lane, B92 0JU
From the Warwick Road entering Knowle High Street with The Wilsons Arms on your left-hand side, turn left onto Hampton Road towards the village of Hampton in Arden. At the intersection where Daleswood Health Private GP Clinic is located on your right-hand side, turn right onto Barston Lane. The property is just under 1 mile from Daleswood Clinic and is located on your right-hand side, just before The Bull’s Head pub.
Agents’ Note
We have not tested any of the electrical, central heating or sanitaryware appliances. Purchasers should make their own investigations as to the workings of the relevant items. Floor plans are for identification purposes only and not to scale. All room measurements and mileages quoted in these sales details are approximate. Subjective comments in these details imply the opinion of the selling Agent at the time these details were prepared. Naturally, the opinions of purchasers may differ. These sales details are produced in good faith to offer a guide only and do not constitute any part of a contract or offer. We would advise that fixtures and fittings included within the sale are confirmed by the purchaser at the point of offer.
Anti Money Laundering (AML)
We will appreciate your co-operation in fulfilling our requirements to comply with anti-money laundering regulations. As well as traditional methods of producing photographic ID and proof of address, EB&P as the Agent may also use an electronic verification system to meet compliance obligations for AML. This system allows us to verify you from basic details. You understand that we will undertake this search for the purpose of verifying your identity. Any personal data we receive from you for the purpose of money laundering checks will be processed only for the purposes of preventing money laundering. There will be a nominal charge to each buyer for EB&P to conduct the AML checks.
