 Image 1 of 30
Image 1 of 30

 Image 2 of 30
Image 2 of 30

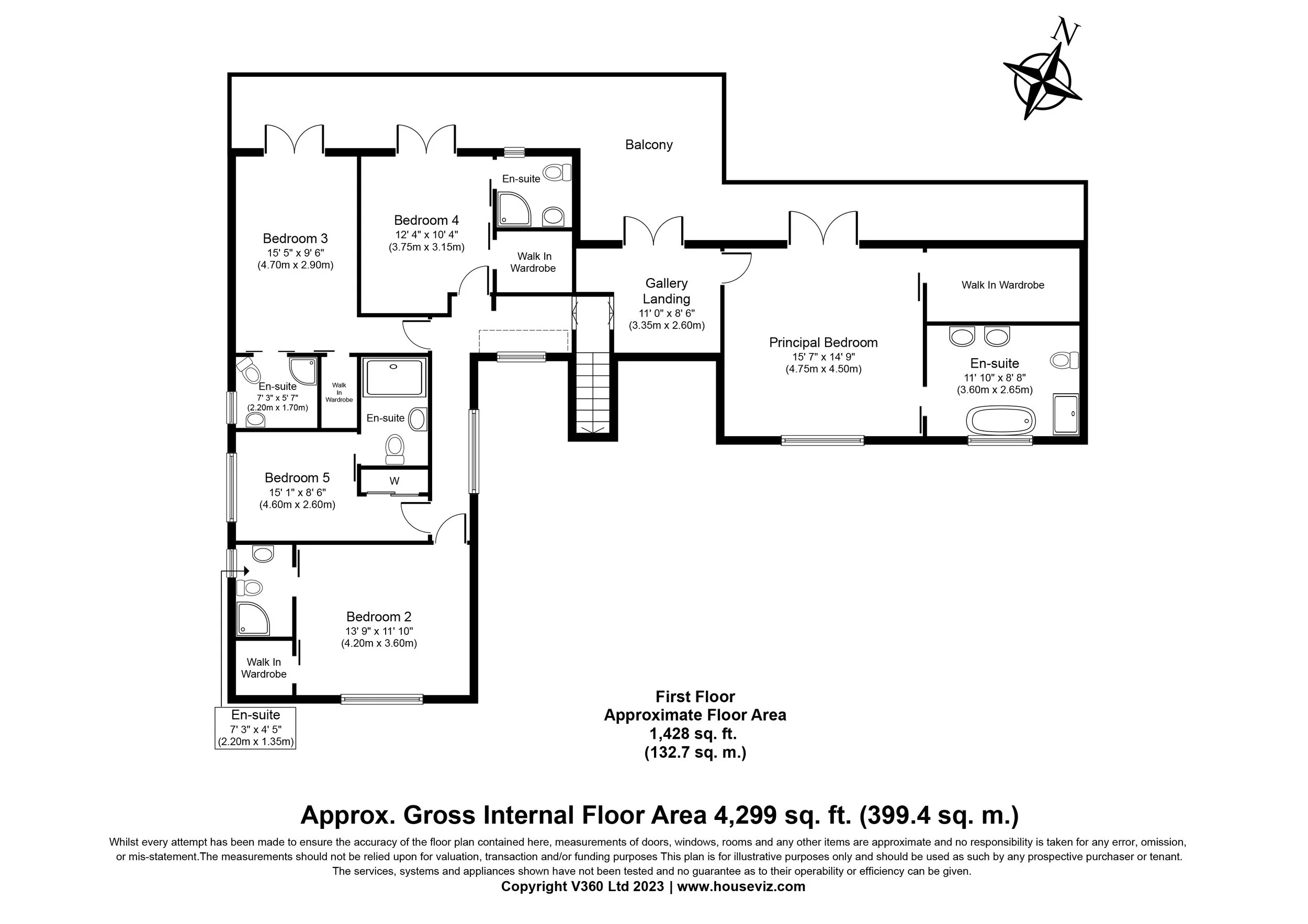 Image 3 of 30
Image 3 of 30

 Image 4 of 30
Image 4 of 30

 Image 5 of 30
Image 5 of 30

 Image 6 of 30
Image 6 of 30

 Image 7 of 30
Image 7 of 30

 Image 8 of 30
Image 8 of 30

 Image 9 of 30
Image 9 of 30

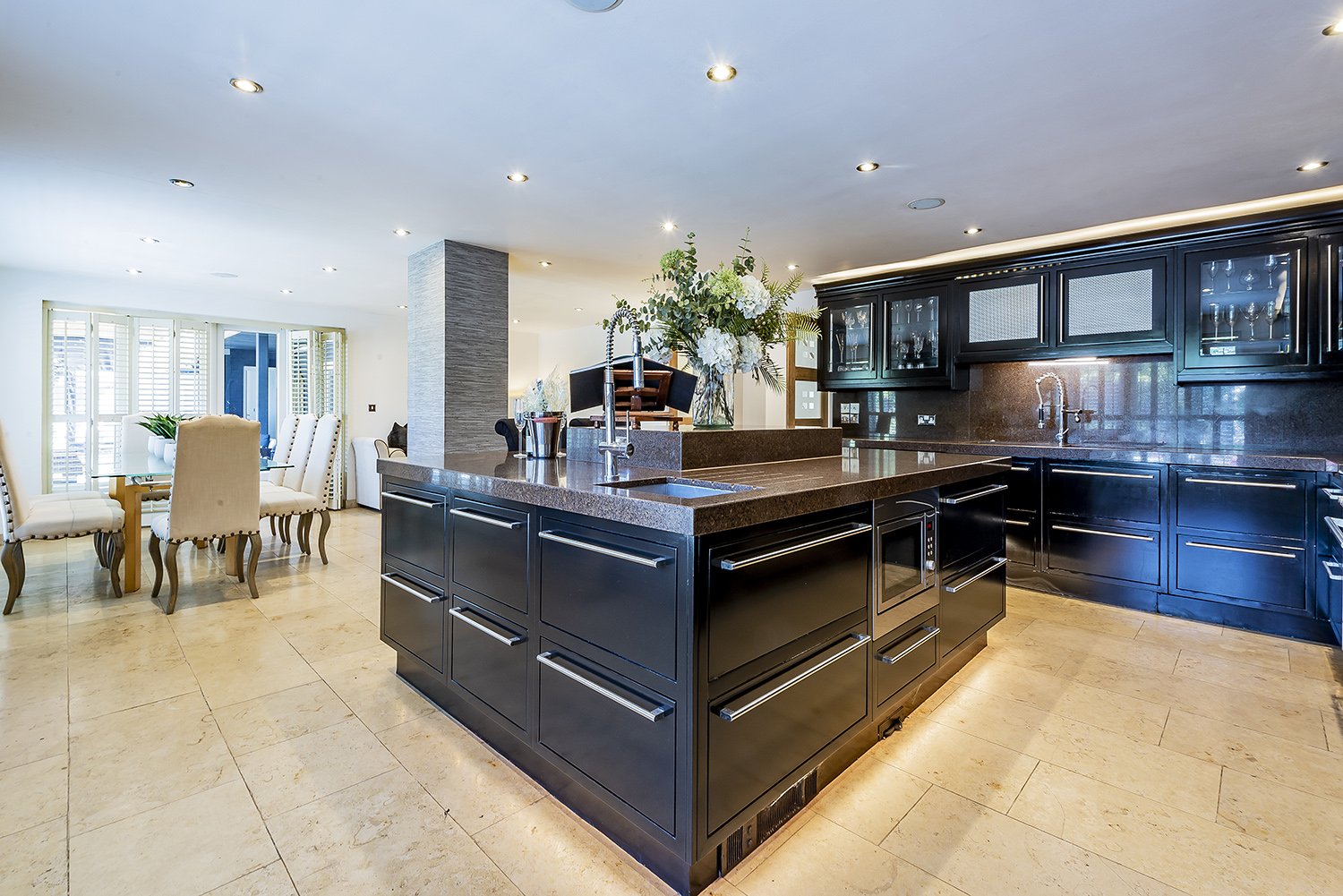 Image 10 of 30
Image 10 of 30

 Image 11 of 30
Image 11 of 30

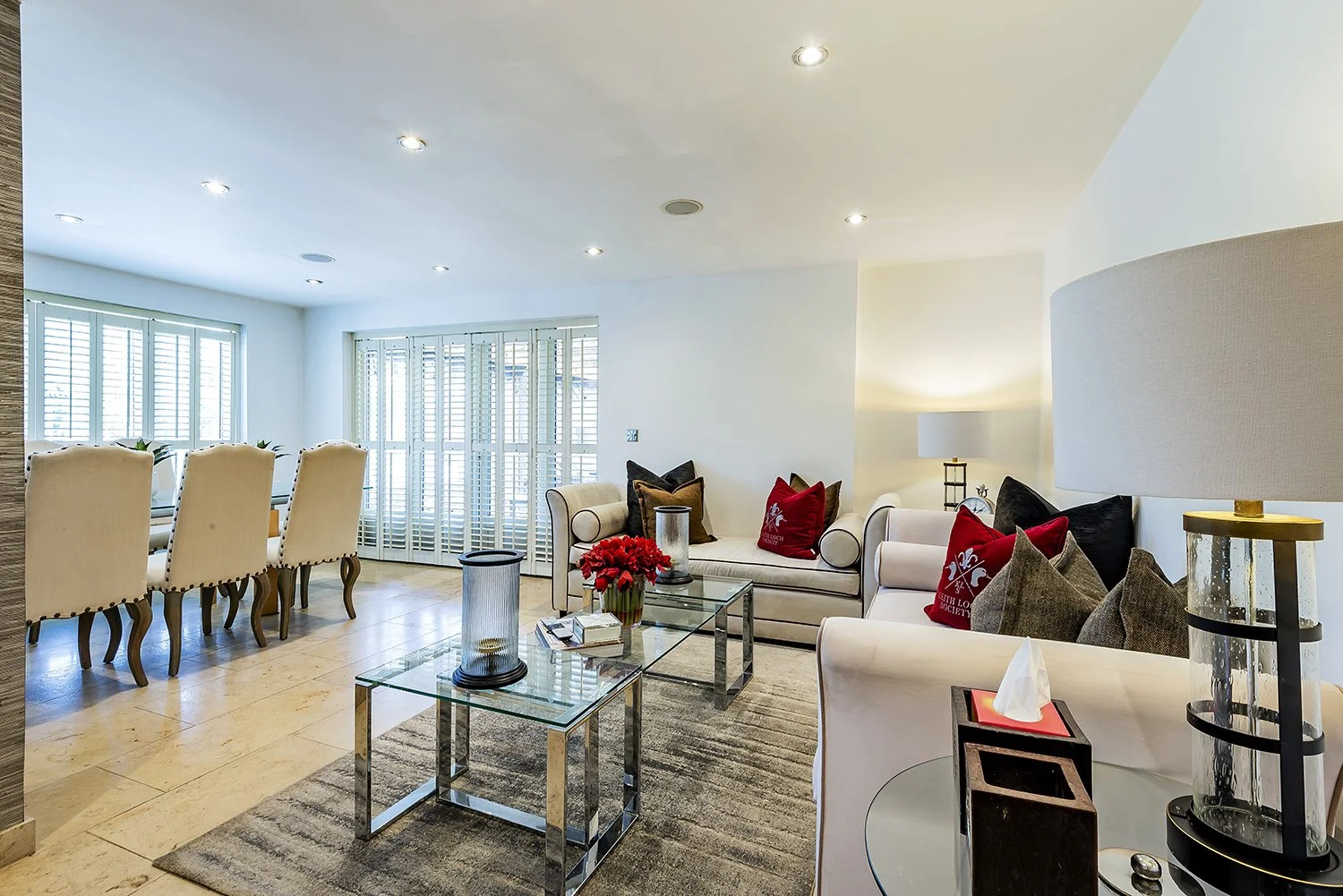 Image 12 of 30
Image 12 of 30

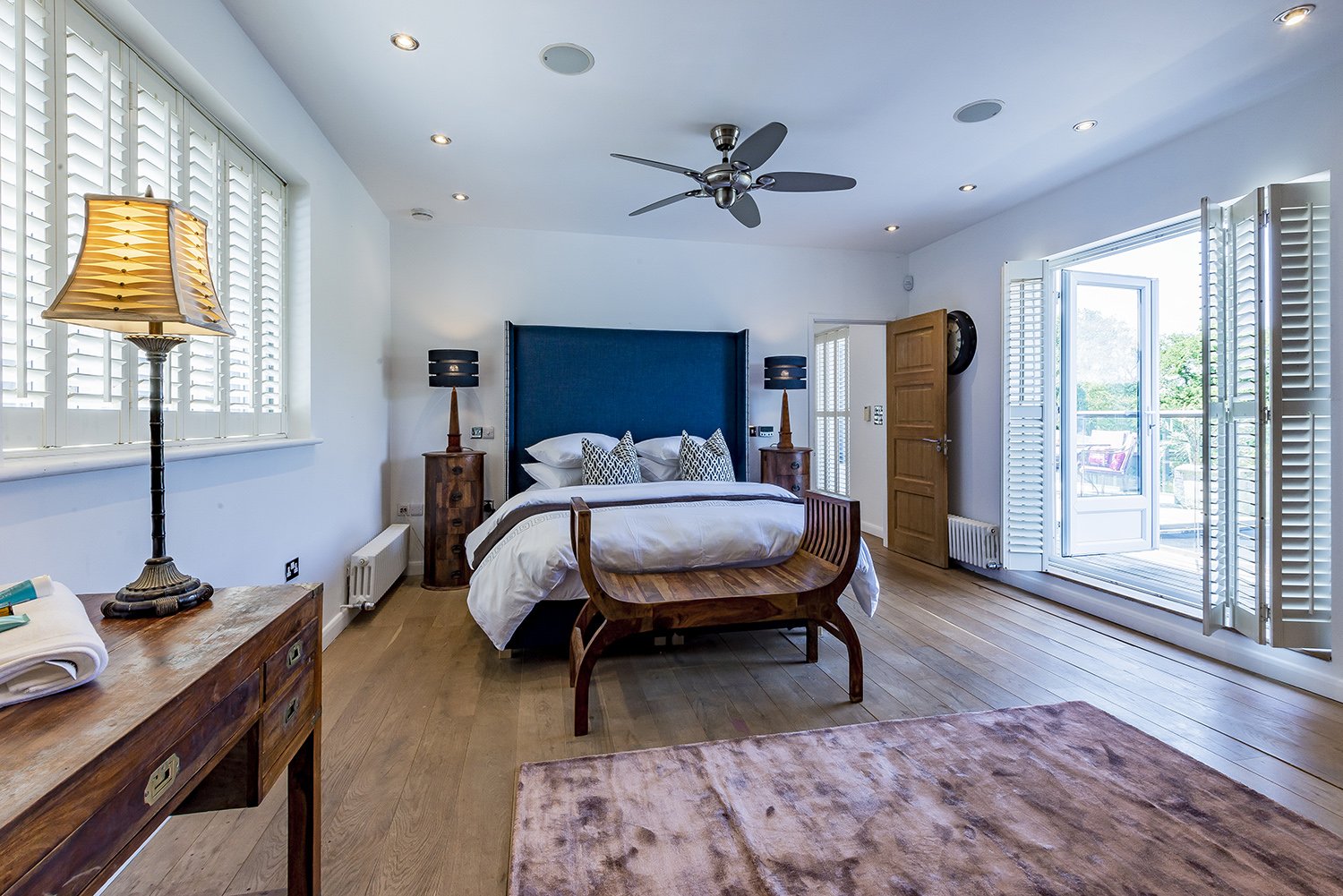 Image 13 of 30
Image 13 of 30

 Image 14 of 30
Image 14 of 30

 Image 15 of 30
Image 15 of 30

 Image 16 of 30
Image 16 of 30

 Image 17 of 30
Image 17 of 30

 Image 18 of 30
Image 18 of 30

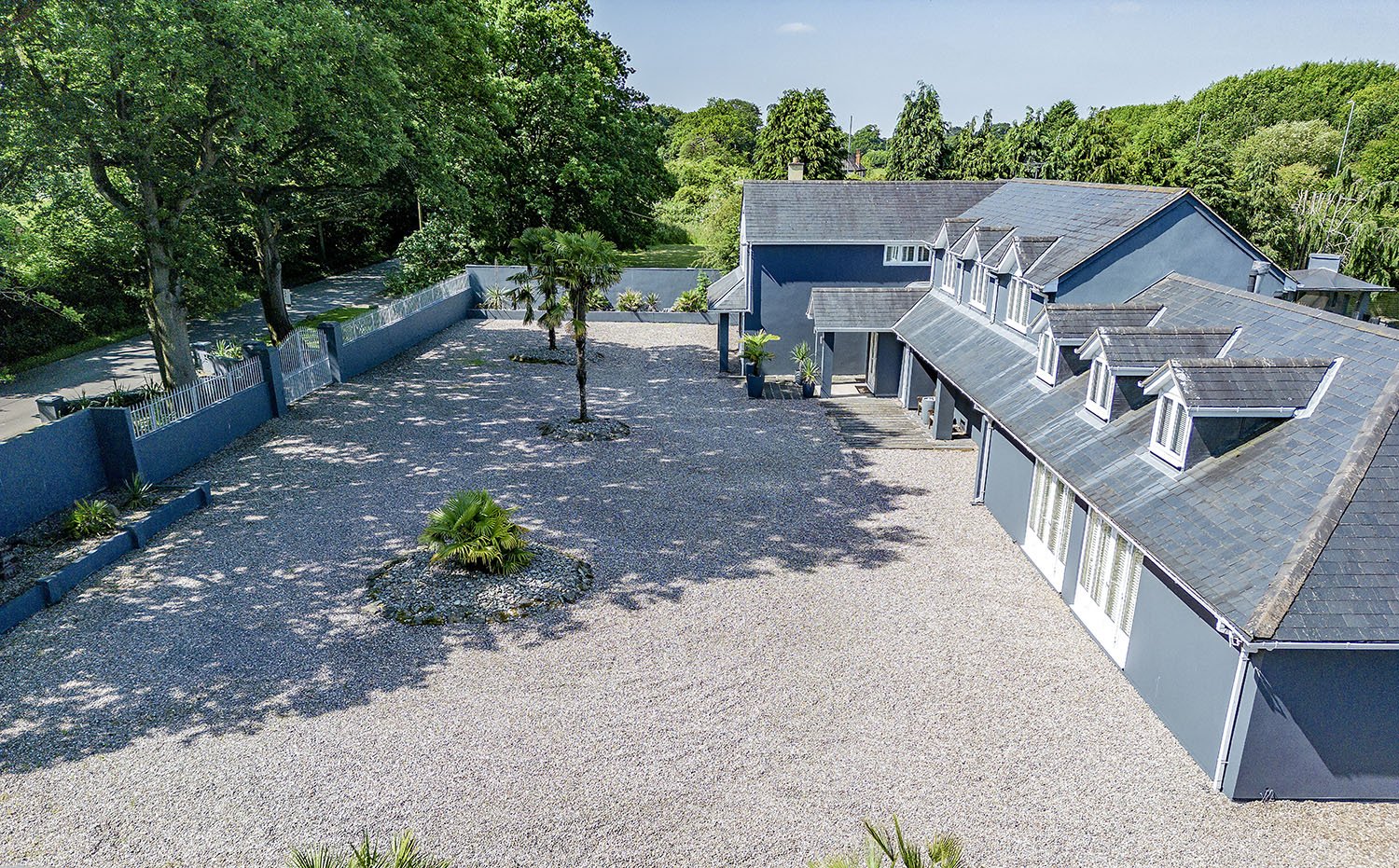 Image 19 of 30
Image 19 of 30

 Image 20 of 30
Image 20 of 30

 Image 21 of 30
Image 21 of 30

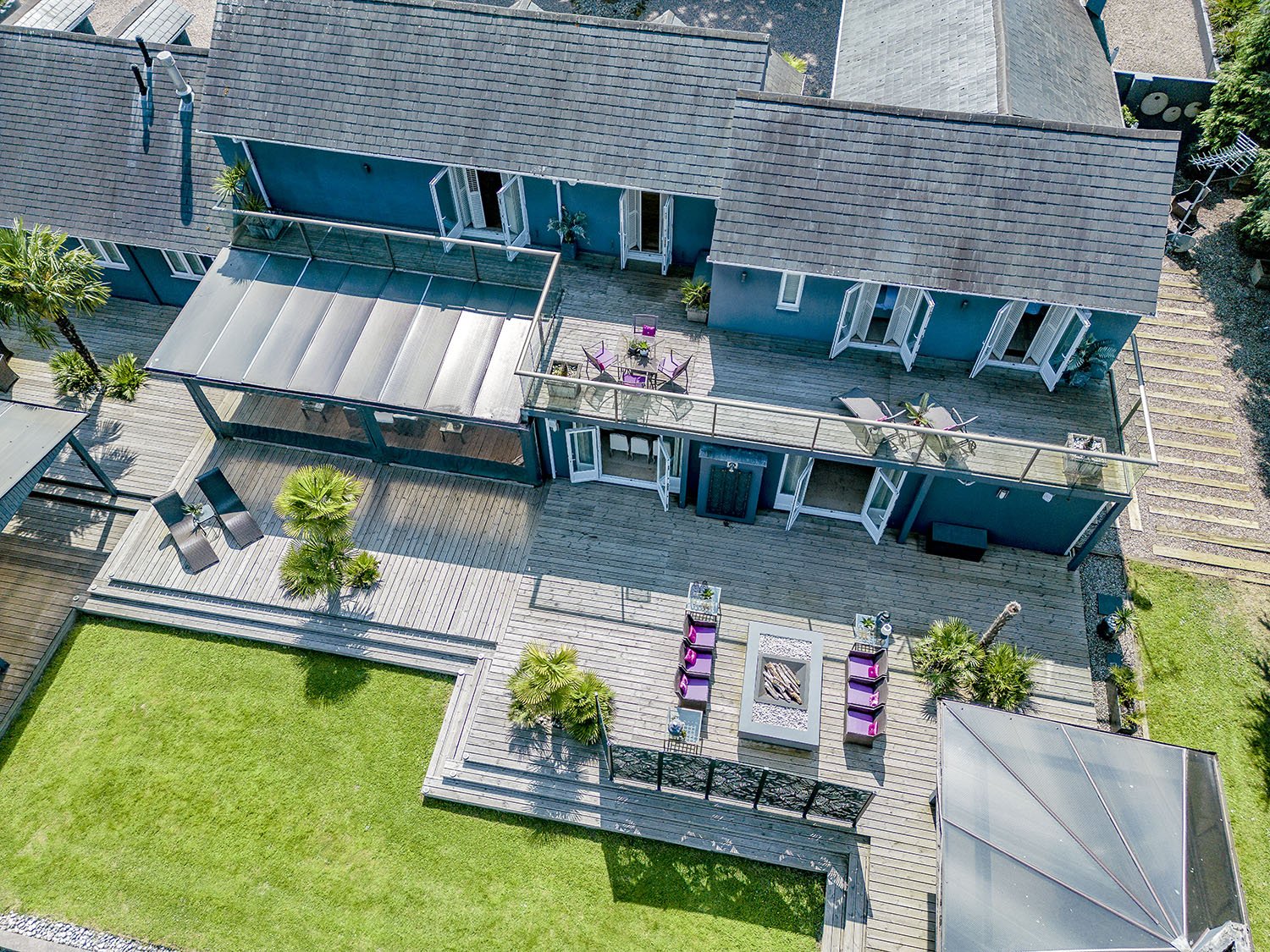 Image 22 of 30
Image 22 of 30

 Image 23 of 30
Image 23 of 30

 Image 24 of 30
Image 24 of 30

 Image 25 of 30
Image 25 of 30

 Image 26 of 30
Image 26 of 30

 Image 27 of 30
Image 27 of 30

 Image 28 of 30
Image 28 of 30

 Image 29 of 30
Image 29 of 30

 Image 30 of 30
Image 30 of 30































Earlswood | 5 Bedrooms | £1,420,000
Extra land available by separate negotiation
5 Bedrooms, 5 Bathroom home, in over 1 acre of land
Large gated driveway for multiple vehicles
Annexe ideal for home office working or games room
Over 4,000 square feet of accommodation in the main house
Breath-taking outdoor entertainment area with Arctic Spa and bar area
Alfresco outdoor BBQ and kitchen area with fire pit
Large rear-facing balcony with 4 access points from the first floor
Sonos music system throughout the entire property, with internal and external speakers
All bathroom tiles are Porcelanosa, including the large guest cloakroom
Extra land available by separate negotiation
5 Bedrooms, 5 Bathroom home, in over 1 acre of land
Large gated driveway for multiple vehicles
Annexe ideal for home office working or games room
Over 4,000 square feet of accommodation in the main house
Breath-taking outdoor entertainment area with Arctic Spa and bar area
Alfresco outdoor BBQ and kitchen area with fire pit
Large rear-facing balcony with 4 access points from the first floor
Sonos music system throughout the entire property, with internal and external speakers
All bathroom tiles are Porcelanosa, including the large guest cloakroom
Adjacent additional land available by separate negotiation.
Woodlands - a stunning home in just over 1 acre with additional land available by separate negotiation. Near 4,300 square feet of living accommodation, plus near 5,000 square feet of outdoor entertaining space. Outdoor kitchen space, bar area and spa.
This is a property which rivals no other in the vicinity for grandeur, and practical family living, with an emphasis on lifestyle and entertainment.
The setting is private, with a gated entrance onto a large gravel driveway providing parking for plenty of cars. The ground floor alone has over 2,800 square feet of living space, including a magnificent hallway with a central wide staircase and stone tiled flooring, with underfloor heating.
Double doors lead into the first of two lounges, both of which have bespoke fireplaces carved in design, French Oak flooring, and double hunter fans with cold and warm air distributed in summer and winter modes.
The guest cloakroom is fully tiled by Porcelanosa and offers larger-than-expected space. Double doors lead through to the kitchen and dining area with a large central island and a feature fireplace by Marbel Fabre. There is a discreet door through to the large utility and laundry room with a sink and access to the outside.
Throughout the property, the Sonos music system, through many Bowers & Wilkins speakers, distributes to each room, moving from room to room. Further double doors lead through the central hallway to the 2nd lounge, also with a bespoke gas fire and double hunter fans, with cool summer air and warm winter mode. From the 2nd lounge, there are 2 sets of French doors leading out onto the 1st of the outdoor entertaining areas. The annexe is accessed from the front and rear of the property, having a large office space or games area plus 2 further studies/store rooms and a separate WC.
On the first floor, the gallery landing splits into each wing of the property. To the east side is the principal bedroom with a large ensuite, having a separate stand-alone bath and shower. All tiling is by Porcelanosa, and the master suite also has a walk-in dressing room and double-door access to the rear balcony.
There are 4 further double bedrooms on the first floor, all with Porcelanosa bathrooms and walk-in wardrobes. The balcony is a separate room in itself and is accessed from the 3 rear-facing bedrooms and galleried landing. All 5 bedrooms have ceiling fans.
The property lies within over 1 acre of land and the entire outdoor entertainment area spans nearly 5,000 square feet. This home does not fail to deliver with its impressive covered alfresco entertainment area, which is currently fit to a large bar (with plumbing and electric points) and a magnificent doorway through to the Spa area – currently comprising Arctic Spa, Sauna, recliners, shower room, WC and storage facility with power. The Sonos system delivers music to the outside.
The outdoor kitchen has a BBQ area with a grill, sink and fire pit to the decked area. There are two large water feature ponds to the rear of the main garden and a vast lawn area beyond with a hedge and tree line for privacy.
The property is ideally located for access to Junction 3 of the M42 motorway, the A435, and is just 10 minutes from Blythe Valley Business Park.
General Information
Tenure: Freehold
Services: LPG Gas | Septic Tank | Alarm system | CCTV
Local Authority: Stratford on Avon | Council Tax Band G
EPC: Rating E
Postcode: B94 5LJ
Agents’ Note
We have not tested any of the electrical, central heating or sanitaryware appliances. Purchasers should make their own investigations as to the workings of the relevant items. Floor plans are for identification purposes only and not to scale. All room measurements and mileages quoted in these sales details are approximate. Subjective comments in these details imply the opinion of the selling agent at the time these details were prepared. Naturally, the opinions of purchasers may differ. These sales details are produced in good faith to offer a guide only and do not constitute any part of a contract or offer. We would advise that fixtures and fittings included within the sale are confirmed by the purchaser at the point of offer. Images used within these details are under copyright to EB&P and under no circumstances are to be reproduced by a third party without prior permission.
Anti Money Laundering (AML)
We will appreciate your co-operation in fulfilling our requirements to comply with anti-money laundering regulations. As well as traditional methods of producing photographic ID and proof of address, EB&P as the Agent may also use an electronic verification system to meet compliance obligations for AML. This system allows us to verify you from basic details. You understand that we will undertake this search for the purpose of verifying your identity. Any personal data we receive from you for the purpose of money laundering checks will be processed only for the purposes of preventing money laundering. There will be a nominal charge to each buyer for EB&P to conduct the AML checks.
