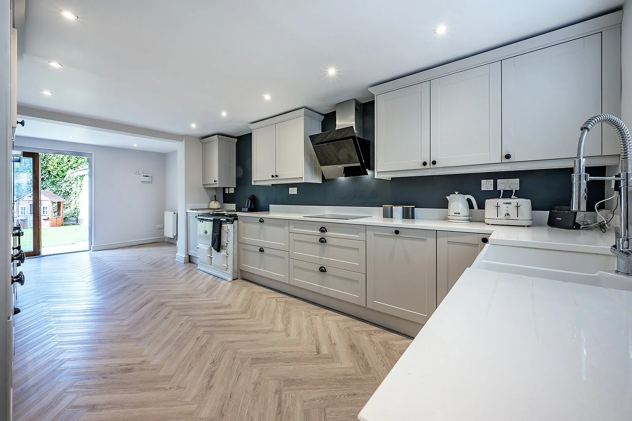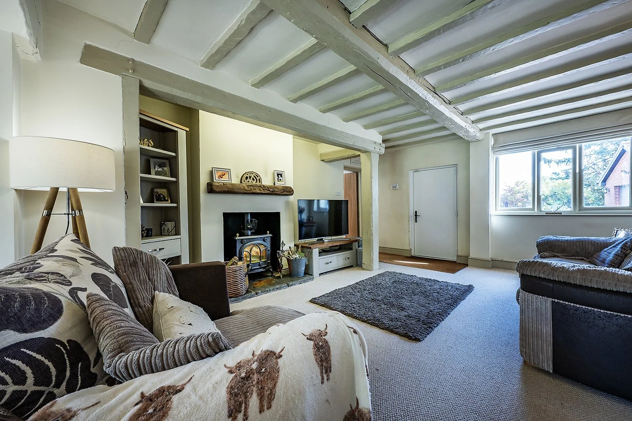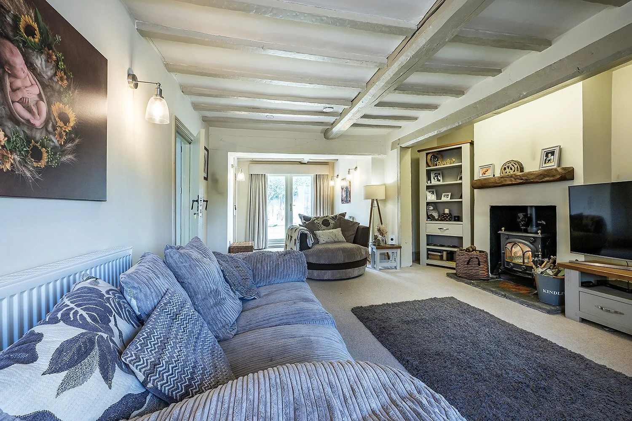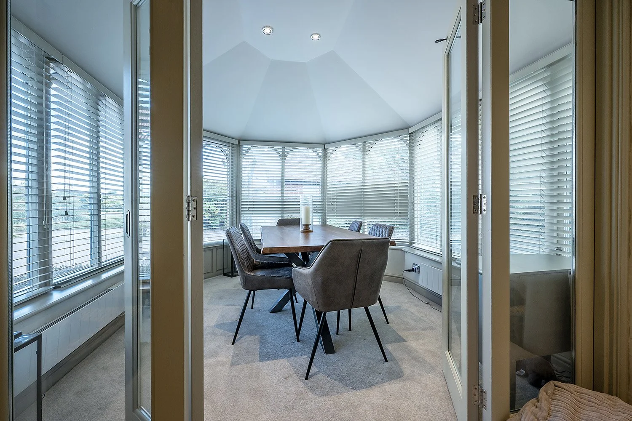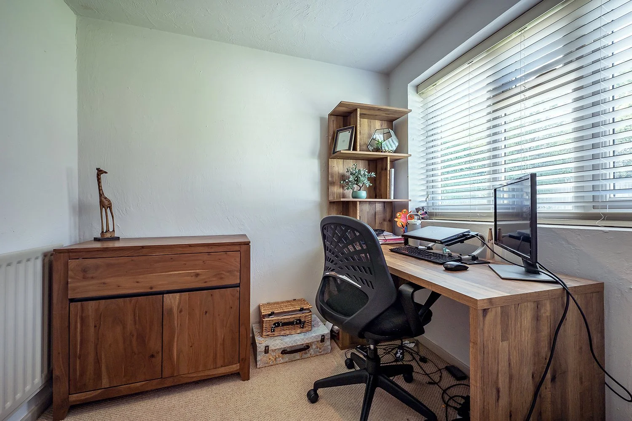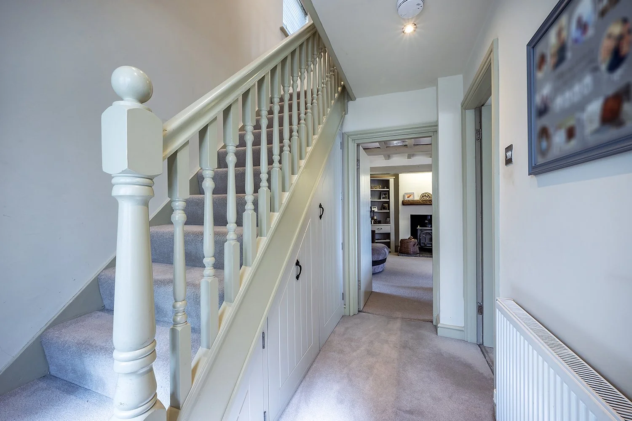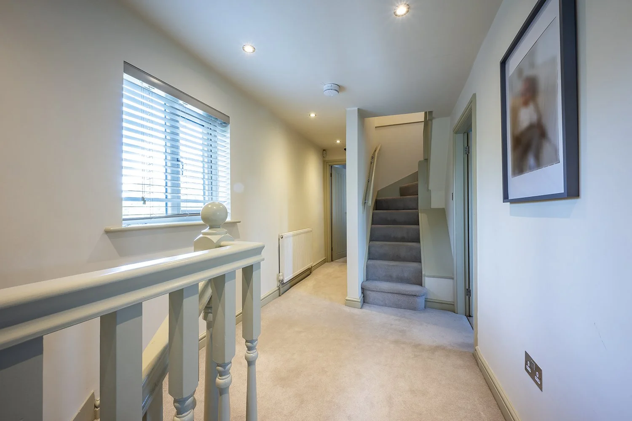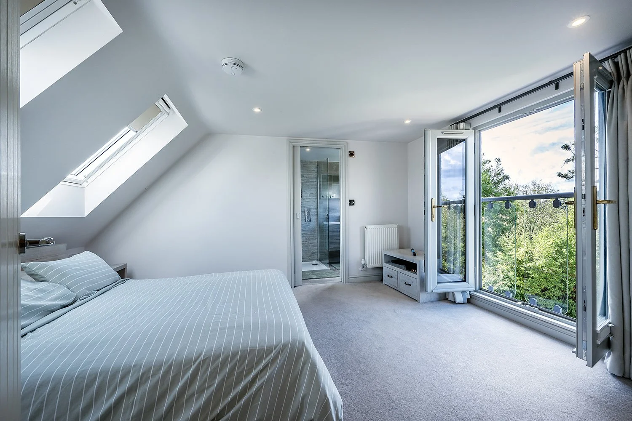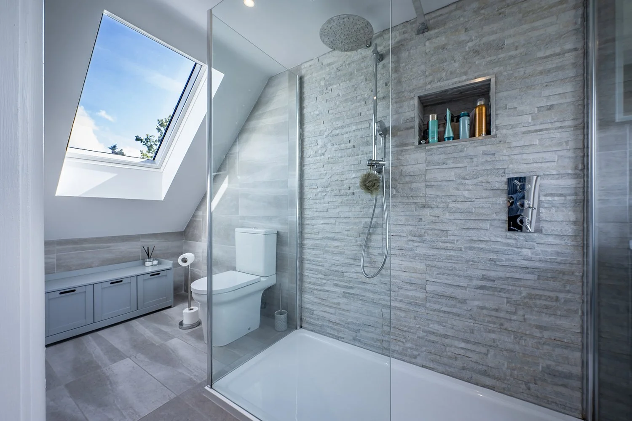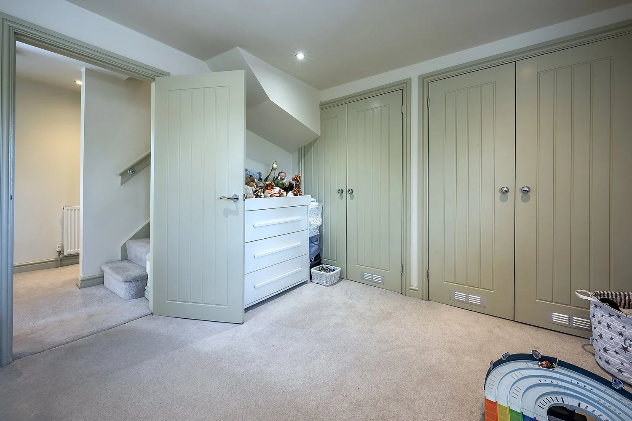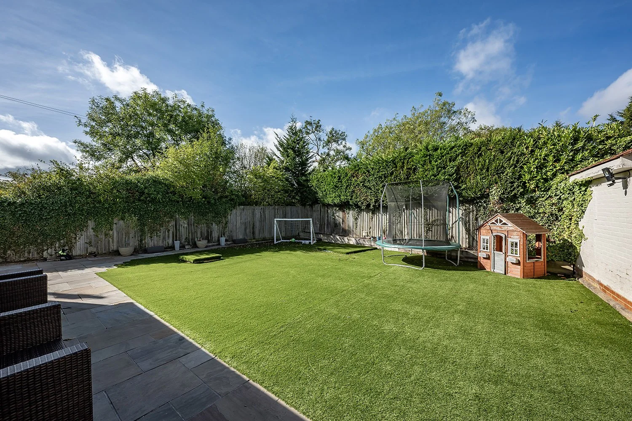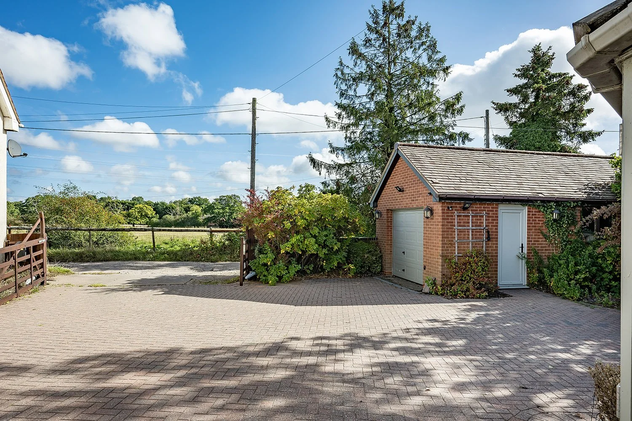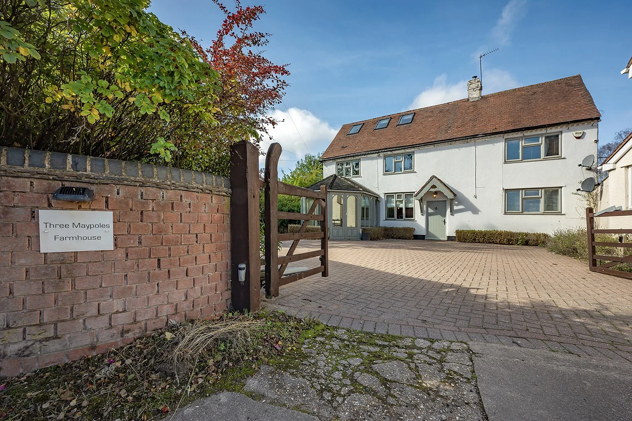A Distinctive Four Bedroom Farmhouse with Countryside Views
Set across three spacious floors, this beautifully presented farmhouse perfectly balances period character with contemporary living. Surrounded by wraparound gardens and enjoying uninterrupted field views to the front, it offers an idyllic setting for modern family life.
The ground floor features a welcoming lounge with a log-burning fireplace, a versatile family room, a dedicated home office, and a bright summer room designed for year-round enjoyment. At the heart of the home lies a generous open-plan kitchen and dining space, complete with high-quality Bosch appliances, an oil-fired AGA, and elegant bi-fold doors opening directly onto the garden. A practical utility room and guest WC are conveniently located just off the kitchen.
The first floor offers three well-proportioned bedrooms, including one with en-suite, along with a sleek contemporary family bathroom. The second floor, thoughtfully converted in 2021, provides a light-filled principal suite with Velux windows, two walk-in wardrobes, and a stylish en-suite with a walk-in shower.
Externally, the property boasts landscaped wraparound gardens, a generous rear patio, and a useful store providing ample external storage. The front driveway accommodates multiple vehicles and leads to a substantial garage, ideal for additional storage or workspace.
This farmhouse seamlessly combines refined modern living with a tranquil rural outlook, creating a home of exceptional comfort and charm, whilst being just moments from the amenities of Dickens Heath Village Centre and just 3 miles from Touchwood indoor shopping centre.
Location
Located in the highly desirable parish of Dickens Heath, this is a location that combines rural tranquillity with excellent local convenience. Just a few minutes away are well-regarded primary schools including Dickens Heath Community Primary, Woodlands Infant School and Our Lady of the Wayside. Secondary schooling is also close by at Light Hall School. For daily essentials, there are nearby supermarkets, and the local GP surgery (Dickens Heath Medical Centre) is within easy reach. Transport links are strong too, Whitlocks End station is under a mile away, providing rail access to wider destinations, while the M42 motorway is within striking distance for commuting.
General Information
Tenure: Freehold
Services: LPG Gas Central Heating (New system installed October 2020) | Mains water | Mains Electric | Septic Tank (private to the property) | Solar roof panels which feed energy back to the grid
Local Authority: Solihull Council | Council Tax Band F
EPC: Rating E
Postcode: B90 1PE
Agents’ Note
We have not tested any of the electrical, central heating or sanitaryware appliances. Purchasers should make their own investigations as to the workings of the relevant items. Floor plans are for identification purposes only and not to scale. All room measurements and mileages quoted in these sales details are approximate. Subjective comments in these details imply the opinion of the selling agent at the time these details were prepared. Naturally, the opinions of purchasers may differ. These sales details are produced in good faith to offer a guide only and do not constitute any part of a contract or offer. We would advise that fixtures and fittings included within the sale are confirmed by the purchaser at the point of offer. Images used within these details are under copyright to EB&P and under no circumstances are to be reproduced by a third party without prior permission.
Anti Money Laundering (AML)
We will appreciate your co-operation in fulfilling our requirements to comply with anti-money laundering regulations. As well as traditional methods of producing photographic ID and proof of address, EB&P as the Agent may also use an electronic verification system to meet compliance obligations for AML. This system allows us to verify you from basic details. You understand that we will undertake this search for the purpose of verifying your identity. Any personal data we receive from you for the purpose of money laundering checks will be processed only for the purposes of preventing money laundering. There will be a nominal charge to each buyer for EB&P to conduct the AML checks.



