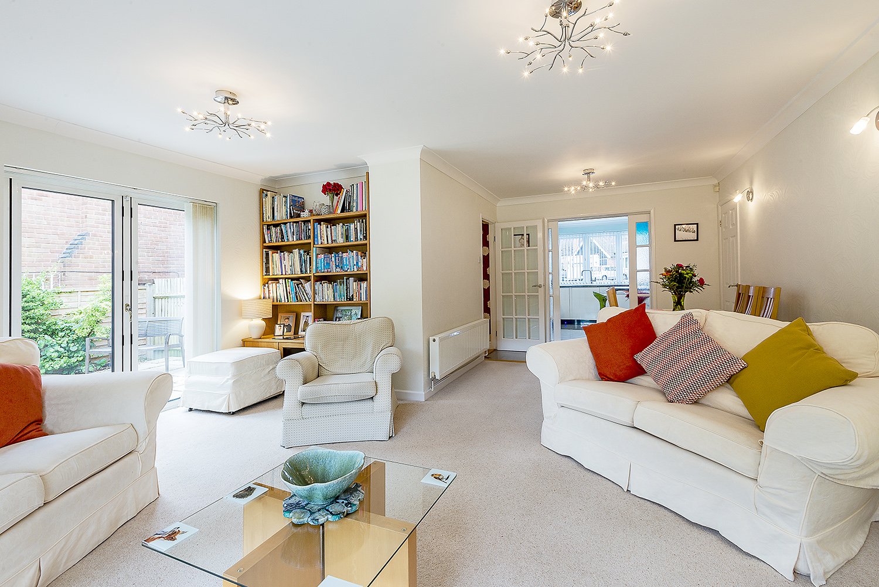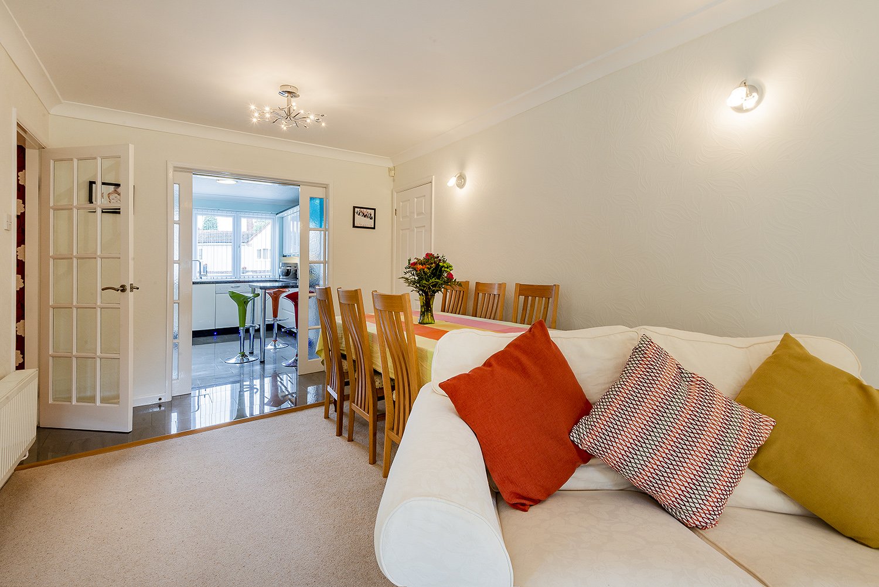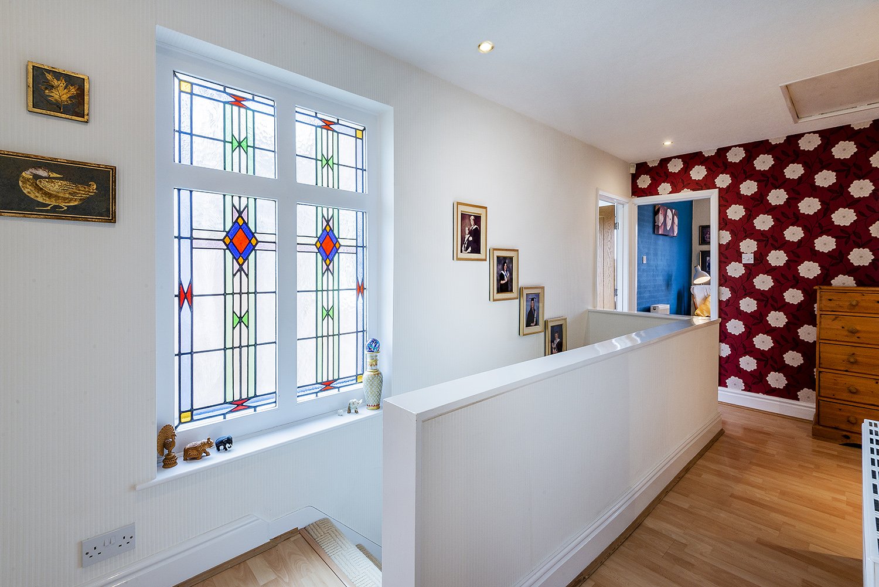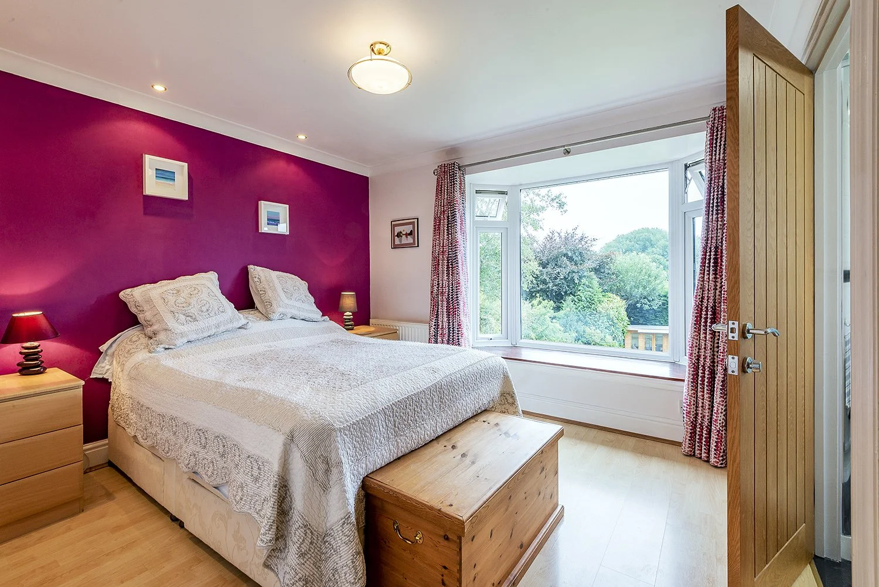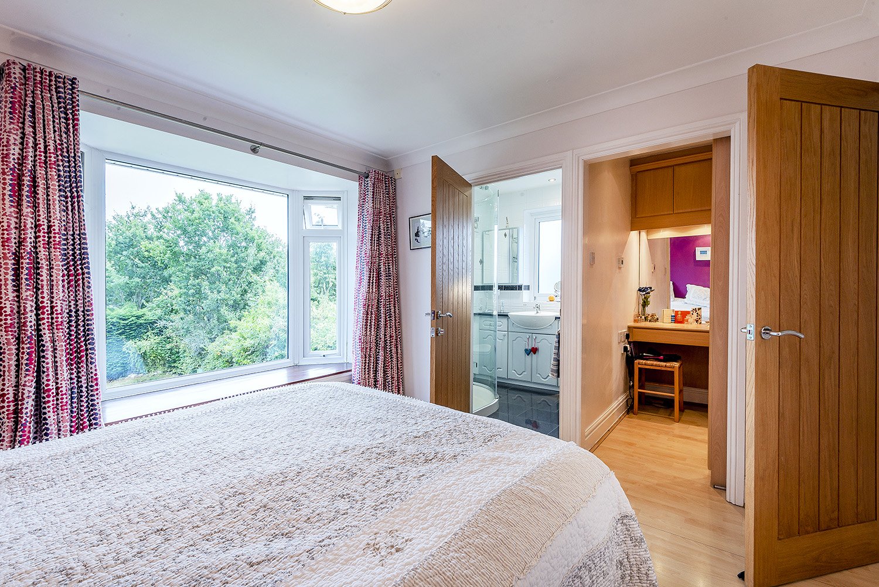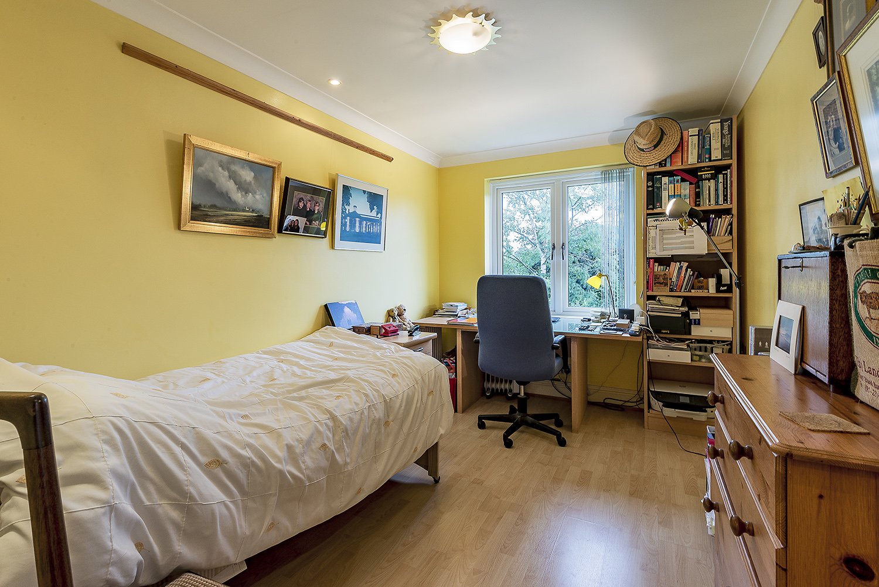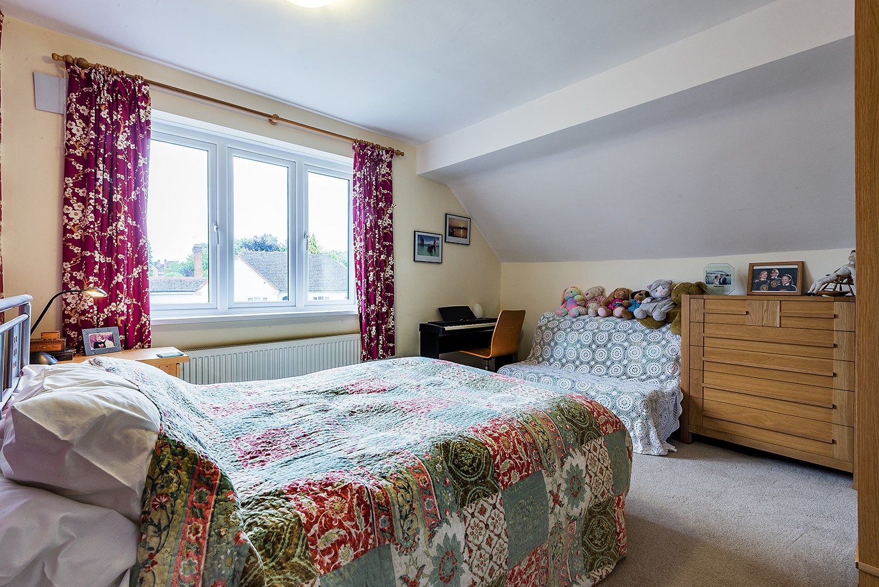A family home which stands proudly on this quiet road, with a generous front driveway and attractive porch, a modern addition in 2015. On entering the main hallway, the front reception room is used as a formal living room, which gives the option to be a separate dining room or playroom, and has a fitted gas fire. To the rear elevation is a wonderful bright and light large 2nd living room, which has stunning views into the garden, maximised by a large bay window and bifold doors to the side patio.
There is ample space for a substantial dining table to the forefront of the living room. The dining area has sliding doors into the separate kitchen, fulfilling the need of privacy to the rear living space, or allowing open plan entertaining should one wish.
The kitchen is fitted with a Bosch double oven, gas hob, full height fridge and a Bosch dishwasher.
The separate utility and laundry room is a most practical space. There is internal access from here to the single garage, and a ground floor shower room having a WC, walk in shower and wash hand basin. A courtesy rear door also leads from the utility area to the rear garden and 2nd parking area with garage façade.
On the first floor is a large recently refitted shower room with a natural light sun tunnel and underfloor heating plus a separate WC. The principal bedroom to the rear aspect has a lovely garden facing bay window with views beyond of the parkland, an ensuite shower room with underfloor heating and walk in closet area with built in dressing table. Bedroom 2 also has benefit of an ensuite. Bedroom 5 has over recent years served as a home office. The large loft area is accessed via a pull down ladder on the main first floor landing.
The rear garden is extremely attractive and has wonderful private views to the rear. There is a large patio area directly to the rear of the house which provides an idyllic spot for alfresco dining and relaxing. The remainder of the garden is mainly laid to lawn with mature borders and trees. There is a summerhouse/studio in situ with its own private patio to the rear of the garden neatly sheltered by the surrounding hedging.
Location
Solihull town centre is a hub for all generations, providing excellent lifestyle, entertainment and education facilities. Solihull’s train station just several minutes walk from the main high street of the town, offers links to Birmingham, Stratford upon Avon, Leamington Spa and London. The centre of town is home to the thriving indoor Touchwood Shopping Centre, renowned for its large John Lewis store, multiple cafés, restaurants and cinema. Malvern and Brueton Park are wonderful to explore in all seasons, with no shortage of picnic spots around the lake and nature reserve.
The town is home to Solihull School, an independent day school soon to be merging with the equally renowned nearby Saint Martin’s School for Girls. This progression within the education system of Solihull will reaffirm Solihull’s appeal for independent education for both boys and girls from ages 3 to 18. Excellent state schooling is nearby, with all ages catered for along with several options for sixth-form studies. Blossomfield Infant School, Eastcote Close off Lawnswood Avenue, Shirley and Streetsbrook Infant School, Ralph Road, Shirley are both within easy distance.
The Bull Ring shopping centre in Birmingham city centre is just over 7 miles away, easily reached by the motorway network of the M42 and M6 or equally train within about 15 minutes. Alongside advances in facilities, the town has maintained a charm which resonates throughout many of its prime residential roads, with green and leafy streets evident to this day along with the prominent St Alphege Church.
General Information
Tenure: Freehold
EPC: Rating C
Local Authority: Solihull Metropolitan District Council
Council Tax Band: F
Services: Mains gas, electricity and water | Virgin Fibre broadband
Postcode: B91 1PQ
Additional notes: The stained glass window in the front door is not included in the sale and will be replaced prior to completion.
The sun blind attached to the summerhouse is not included in the sale but is available via separate negotiation.
Agents Note
We have not tested any of the electrical, central heating or sanitaryware appliances. Purchasers should make their own investigations as to the workings of the relevant items. Floor plans are for identification purposes only and not to scale. All room measurements and mileages quoted in these sales details are approximate. Subjective comments in these details imply the opinion of the selling Agent at the time these details were prepared. Naturally, the opinions of purchasers may differ. These sales details are produced in good faith to offer a guide only and do not constitute any part of a contract or offer. We would advise that fixtures and fittings included within the sale are confirmed by the purchaser at the point of offer. Images used within these details are under copyright to EB&P and under no circumstances are to be reproduced by a third party without prior permission.
Anti Money Laundering (AML)
We will appreciate your co-operation in fulfilling our requirements to comply with anti-money laundering regulations. As well as traditional methods of producing photographic ID and proof of address, EB&P as the Agent may also use an electronic verification system to meet compliance obligations for AML. This system allows us to verify you from basic details. You understand that we will undertake this search for the purpose of verifying your identity. Any personal data we receive from you for the purpose of money laundering checks will be processed only for the purposes of preventing money laundering. There will be a nominal charge to each buyer for EB&P to conduct the AML checks.











